
|
||
|
Portland art blog + news + exhibition reviews + galleries + contemporary northwest art
|
||
Japanese Garden's Cultural Crosssing sets the bar 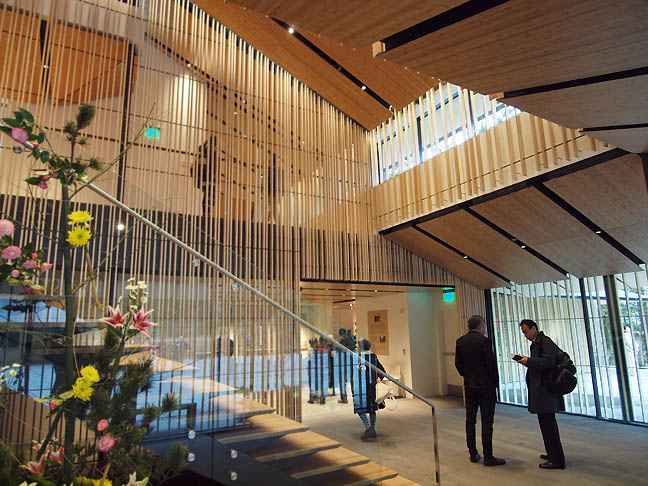 Kengo Kuma's Japanese Garden expansion transcends architecture (all photos Jeff Jahn) Architecture is the applied art of buildings that create and reshuffle the dictates of site and civilization. True architecture elevates the discussion/experience, going beyond mere shelter. When done right it becomes a meditation upon both human activity and the persistence of the site. True, most public architecture is just a thinly veiled ploy for attention, a way to organize cultural energy and perhaps focus funds upon itself but it need not be narcissistic. That said the Portland Japanese Garden's "Cultural Crossing" expansion certainly isn't vain or even stunt-like so much as an innovation driven by necessity. With over 400,000 visitors last year alone (despite being closed part of that time) the tiny and fragile garden was on the precipice of losing what made it special, being a contemplative atmosphere devoted to the Japanese way of executing exquisite excellent experiences. When done right public architecture ennobles and inspires the community it serves and as an excellent first US project by one of the world's greatest architects it certainly should perform that function. The Portland Japanese Garden's solution was to hire architect Kengo Kuma who detailed how he would create a satoyama or mountain village with PORT in an interview years ago. It was a stunning inversion, create a tiny village that would expand the cosmopolitan exploration of two cultures already engaged in a vigorous conversation. 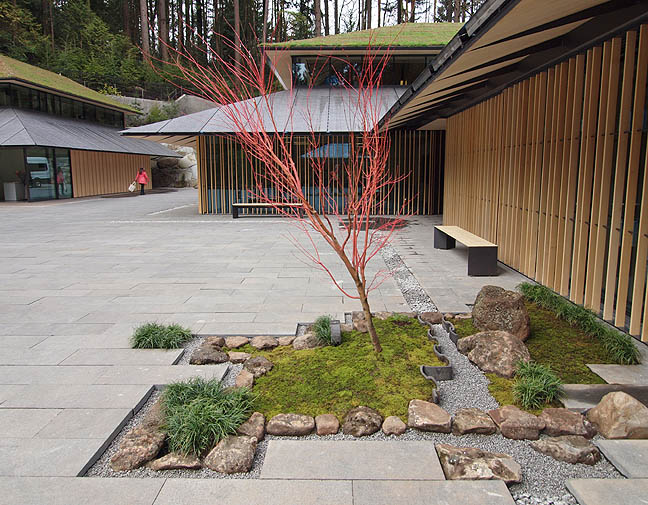 the new village courtyard Portland and the Japanese have had a mutual infatuation with each other that goes back over a century... all the way back to the 1905 World's Fair in Portland. Today, Japanese tourists flood Portland's streets... and replicate our food scene at home. Likewise, Portland's artists and cognoscenti travel to and study in Japan frequently and you can see the influence in their work. The cultural exchange in art, food, music and geek-craft is intense. Notably, Portland also boasts of having the finest Japanese Garden outside its native lands so it makes sense that this amplified cultural exchange would find its way to that site. Yet, what they have done is so much more, its the story of a small institution using a 33 million dollar project to grow into a new role... a kind of embassy of understanding and exchange. The fact that it does so by creating a cutting edge version of a medieval village, one which re-imagines feudal castle walls (typically barriers) into an invitation gives us an idea of just how innovative this project is. The buildings with their new shoji screen system echos the vertical army of Douglas Fir trees on site is poetry in the guise of place making. I've never experienced buildings so at home within a massive stand of trees. Appropriately the construction projects are not 100% complete (mostly roofs, which are living gardens themselves). It could have gone wrong so easily, but instead the expansion is bold and an expression of the best that both Portland and Japan have to offer (not the stereotypes). 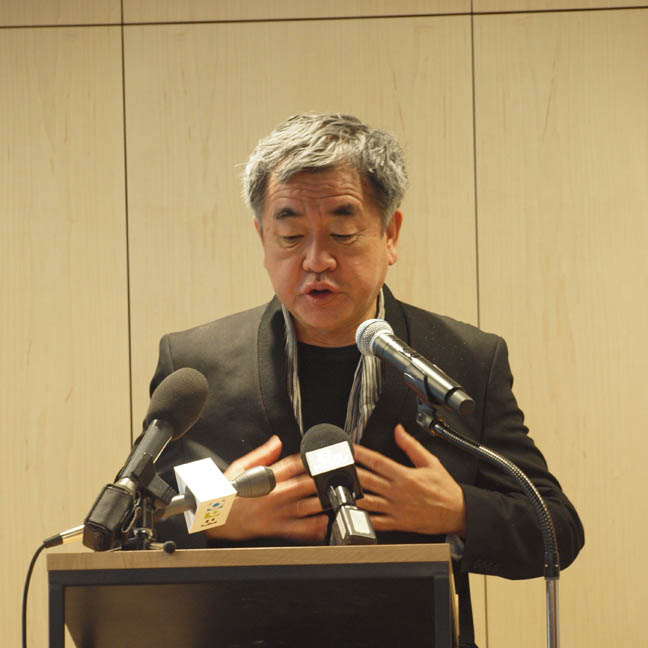 Kengo Kuma 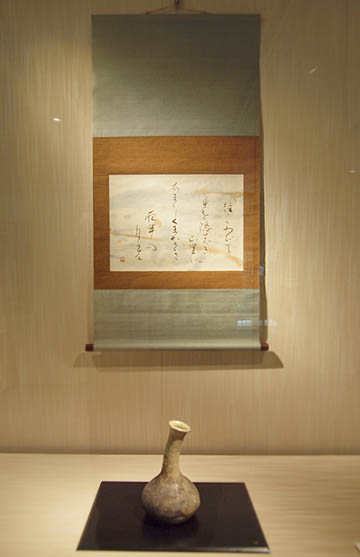
To honor the grand opening of the Cultural Village, the first exhibition of 2017 is a celebration of tea culture by Hosokawa Morihiro, a former Prime Minister of Japan. Hailing from a Samurai family Morihiro's excellent ceramics alone raise the question, what if all world leaders had similarly refined artistic sensibilities? The Cultural Village has a very small devoted gallery space (perhaps its only weakness) but the main exhibition is in the much larger existing pavilion within the garden proper. The expansion had numerous practical goals and accomplishes them: 1) a more clearly defined entrance 2) greater activity space to invite and involve the crush of visitors 3) expanded classrooms 4) a more modern tea house allowing the traditional one to stay very traditional 5) take the distracting gift shop out of the garden itself 6) create several new types of gardens involving water, Bonsai and Oregon's basalt 7) expand the scope of research and skill sharing related to Japanese aesthetics and culture with things like a library and programming I am struck by how the expansion does this without devolving into a hokey Disneyfied experience (a.k.a. authentically kitschy, resorting to easy to adapt forms rather than hard won experiences). The Cultural Crossing does this through relentless presentation of careful consideration. For example the shoji screen system for the buildings are less walls than Port Orford cedar wood that has become a light source. It is excellent because it lets the roofs provide shelter while the walls all seem porous, like trees in a forest with sunlight screening through them. The level of fine detail is a marvel... with each element being kept as thin and presented without exaggerated flourishes. 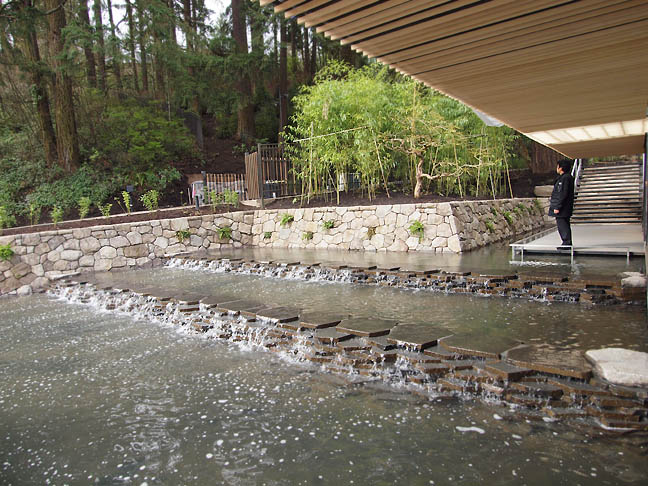
The new entrance and parking lot announces itself with a water feature, bordered by traditional Japanese castle walls and a path. Basically, a kiosk it also helps deal with the water runoff that rainy Portland hillsides must deal with. 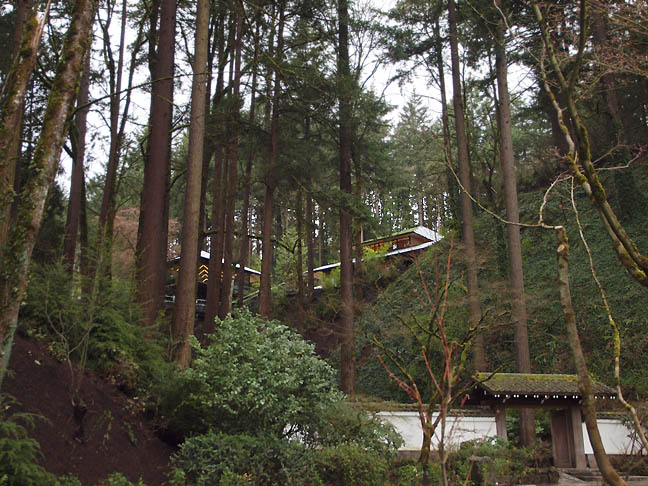 The path takes visitors on a pilgrimage through the existing gate and up the steep hillside to the village (there is also a shuttle). 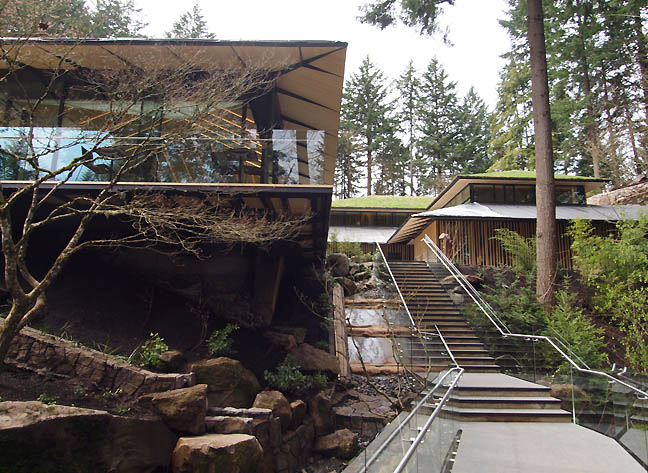
Those walking the path cross a new bridge that takes visitors past the new Umami Cafe which cantilevers over the hillside, evoking everything from the Kiyomizu shrine to the Sheats-Goldstein house by Lautner in Los Angeles. It also makes sense as a sequence as one begins with water, then a hike, then food before entering the shrine (the garden itself here). 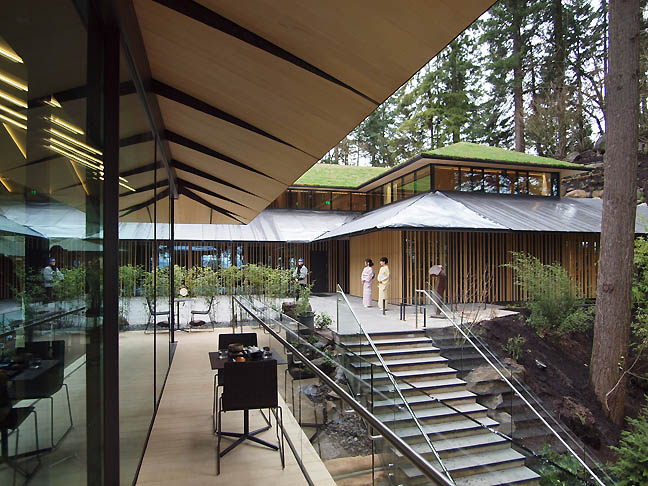
View of the bridge below from the cafe. 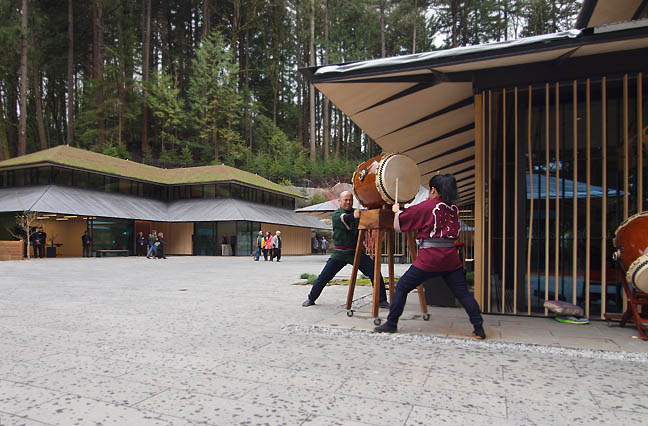 Taiko drummers in the village courtyard. One imagines innumerable outdoor cultural events here in these outdoor spaces... the sorts of things that would have been disruptive in the traditional garden space (cosplay etc). 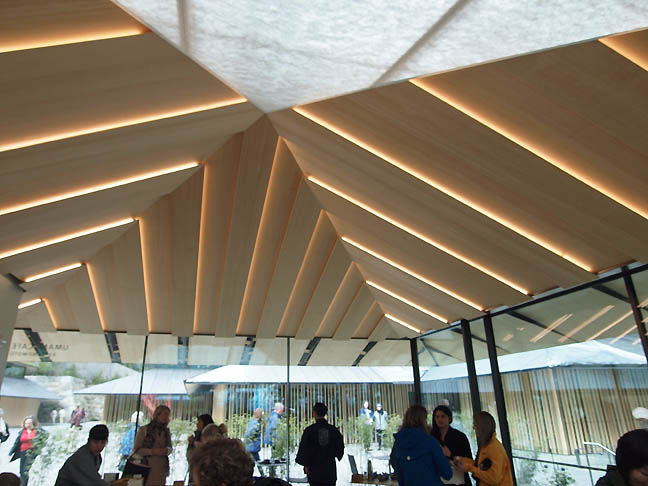 Cafe 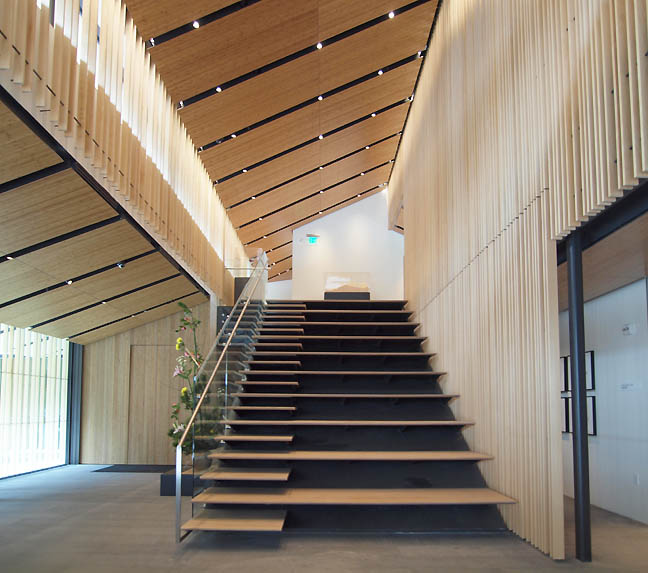
Inside the largest building are; classrooms, library, gift shop and a small gallery. It is interesting how the stairs leading to offices and the library also serves as a seating amphitheater for talks and indoor concerts etc. The theme of material thinness is absolutely on display as the building's structural skeleton is all metal, allowing the wood to be a conveyor of light as a surface. This is Robert Irwin and Donald Judd's art applied to architecture, both were influenced by Japanese aesthetics so this is no accident. In a way it is a feedback loop allowed to complete and recirculate. 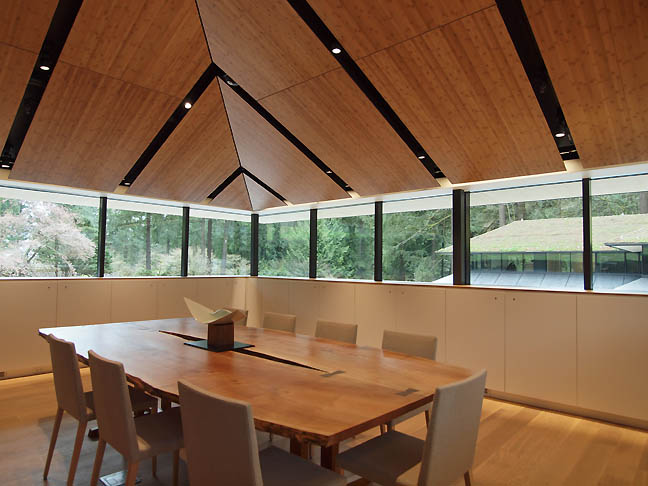
The Vollum Library with a George Nakashima table is my favorite room in Portland. 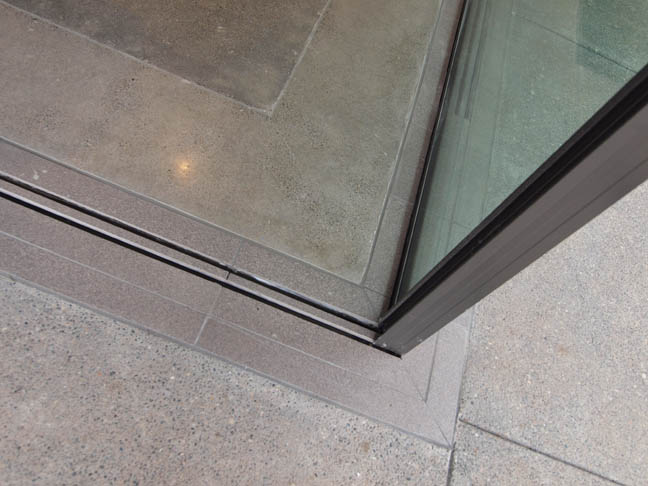
The corners of all of the buildings have huge sliding glass doors so they can be opened to the courtyard. 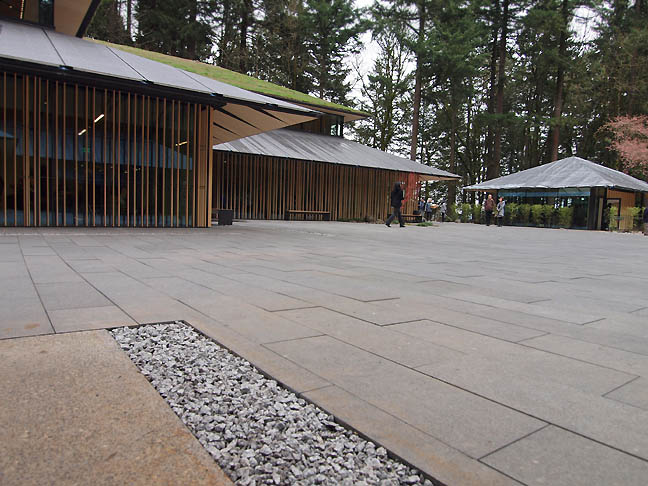 The stone pavers have quartz inclusions, which gives them a shimmering ethereal quality that redirects light. They also continue as the interior floors of the buildings so there is less interior/exterior definition in keeping with the shoji screen wall system. 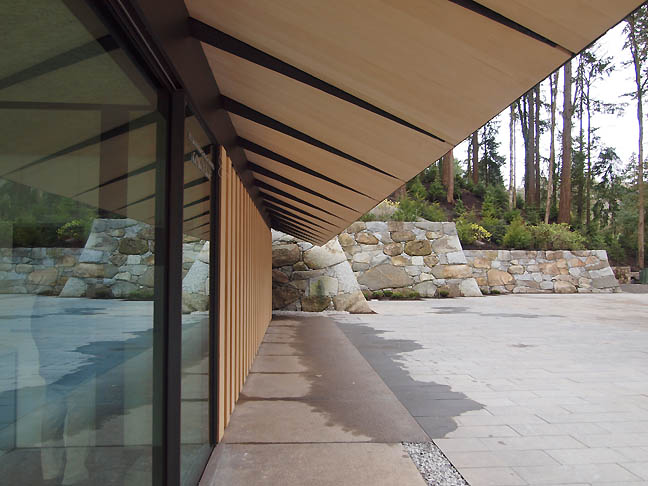 The eaves for all the buildings have the same razor like thinness. This sharp effect, rather than seeming aggressive as most Americans might imagine instead are ultra delicate and draws our attention to the level of detail and the surroundings. In a way sharpness and elegance honors the visitors gaze, while honoring the pine needles all around. 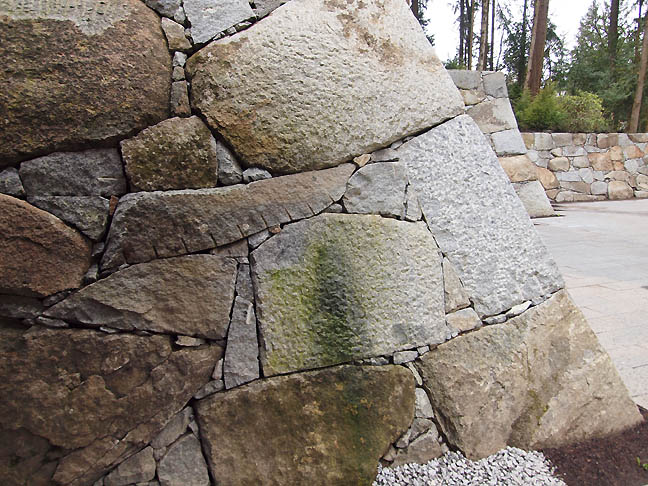
The castle walls are actually retaining walls that allowed the site to be graded down 6 feet, providing a flat plain for the village that is not pronounced visually from the original garden. The family who built the wall can trace their craft back to the 1st Shogun but used local stone. Obviously, the Japanese are no strangers to rain soaked volcanic hillsides that need stabilization. 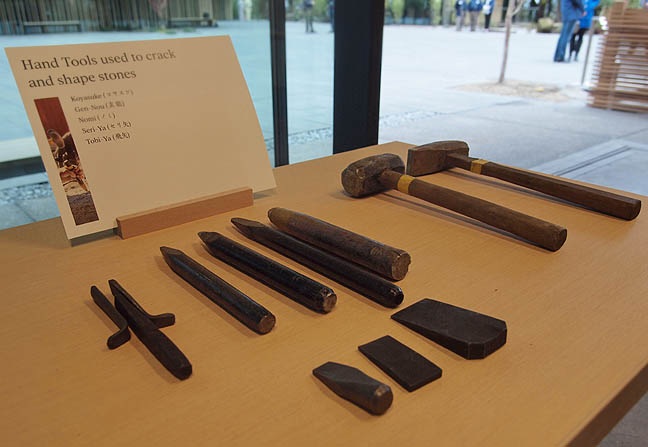
The sort of stone cutting tools used in the castle wall construction. Part of the reason Japanese craft is so good is how unpretentious it is. Here the castle wall is impressive through its understatement. Once again, it is a wonderful gesture to use medieval wall fortifications to welcome rather than repel people. 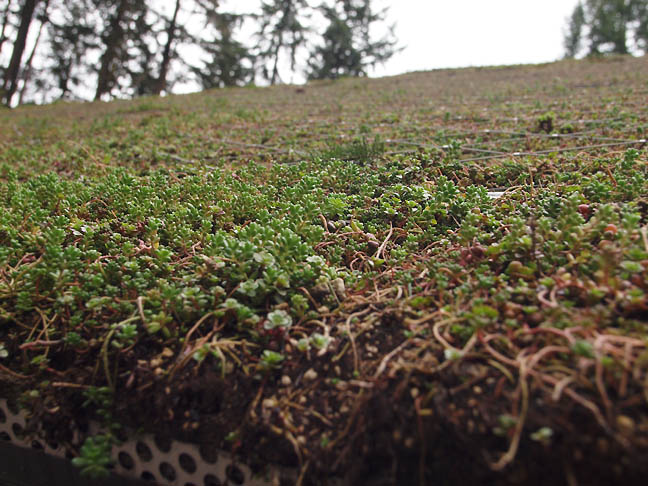 Detail of the green roof system, which uses some indigenous plants and ceramics. Its a new system from a Japanese company and marks its first use in the United States. In many ways this Cultural Crossing is like a permanent World's Fair pavilion. 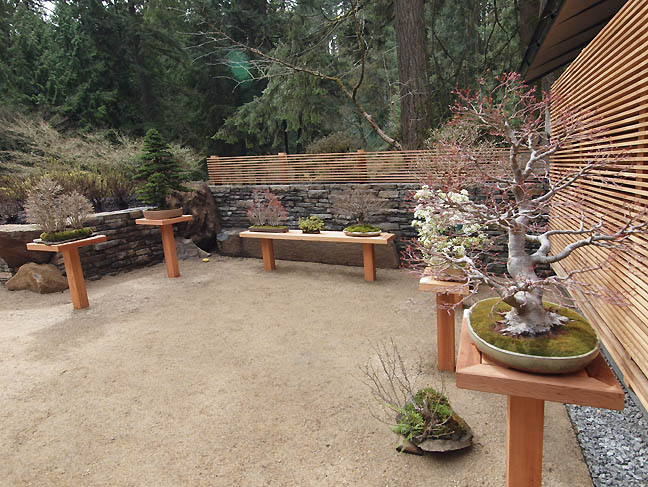 The new Bonsai Garden 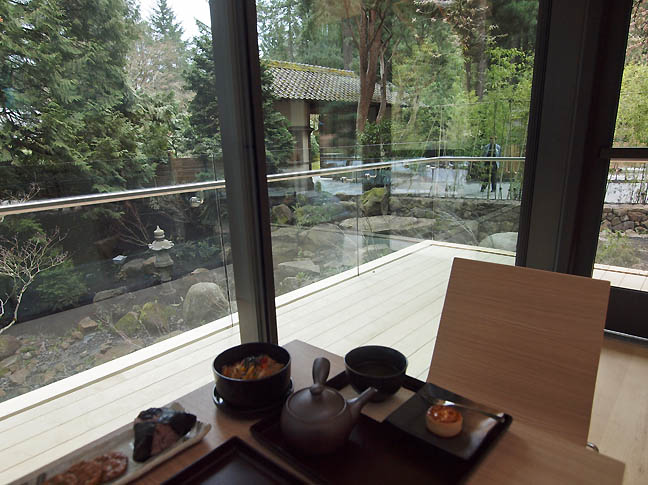 Cafe and entrance to the garden proper. 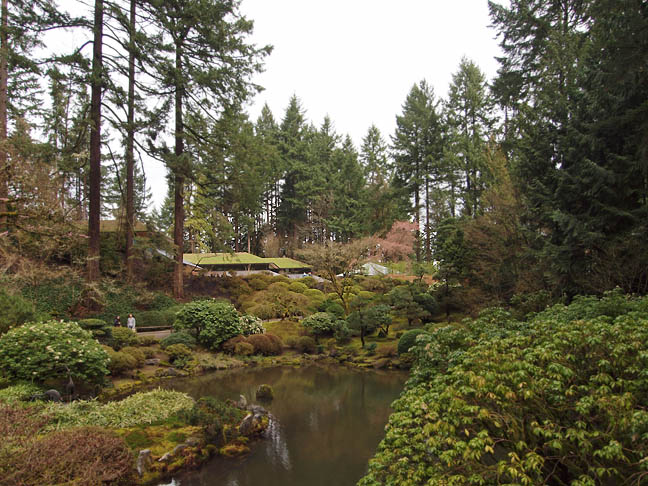 View of the village from the Moon Bridge in the Garden proper. The grading of the site down 6 feet and green roofs makes the village often invisible and when seen provides nice borrowed-view sight lines. Overall, this project sets the bar for ambitious architecture in Portland and redefines the consideration of light, shadow and materials as a complete experience. The fact that it is at once ultramodern and a kind of rehabilitated medievalism seems utterly attuned to and apart from our times. As an institution the Portland Japanese Garden did not just grow, it developed new relevance as the city did. This is something most Portland cultural institutions should envy and take to heart. How are their buildings envisioning our civics beyond the institution itself? In this case, the Portland Japanese Garden solidifies their position as both the most consistently excellent cultural experience in the city and its most ambitious one. Posted by Jeff Jahn on April 01, 2017 at 6:01 | Comments (0) Comments Post a comment Thanks for signing in, . Now you can comment. (sign out)
(If you haven't left a comment here before, you may need to be approved by
the site owner before your comment will appear. Until then, it won't appear
on the entry. Thanks for waiting.)
|
| s p o n s o r s |
 |
 |
 |
 |
 |
 |
 |
 |
 |
 |
 |
 |
 |
 |

|
Site Design: Jennifer Armbrust | • | Site Development: Philippe Blanc & Katherine Bovee | |

