
|
||
|
Portland art blog + news + exhibition reviews + galleries + contemporary northwest art
|
||
Construction update: Portland Japanese Garden The Portland Japanese Garden's Kengo Kuma designed cultural village expansion is easily the most ambitious cultural building project the city of Portland has seen since Pietro Belluschi designed the Portland Art Museum in 1932. You can also read our extensive interview with Kuma-san here.
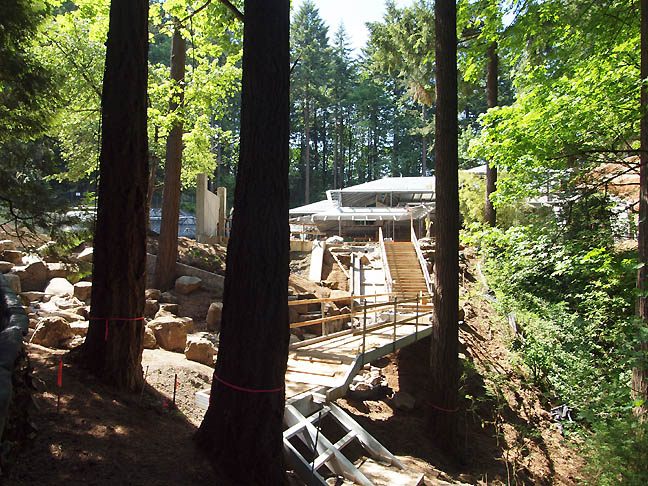 The buildings wont be complete until 2017 but here is a view of the Portland Japanese Garden's exciting new cultural village expansion. By expanding the grounds, the garden area itself wont be forced to absorb all of the 300,000+ annual visitors like a tsunami... instead allowing capacity staging in the village all while experiencing; a new tea house, class rooms, galleries for the permanent collection, a library and several new types of gardens all of which expand the garden into a center for Japanese culture. 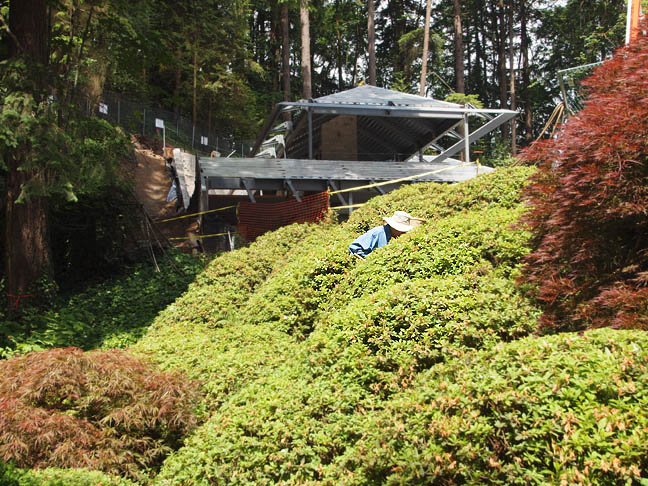
Gardens like all things must grow to survive, they aren't static things. Just as cultures themselves grow, so too this solution to the Portland Japanese Garden's immense popularity is a way to embrace both change and preserves the traditional serenity, which makes Portland's garden perhaps the best one outside of Japan. 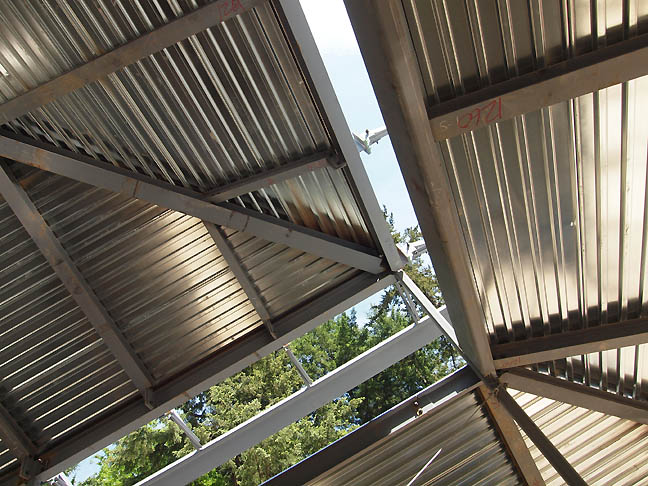 The first surprising thing one notices is the extensive use of metal throughout... this will allow the light and airy use of wood in non structural ways. When finished the light and wood create an inviting and elegant, yet durable structures. The outer cladding of these metal roofs will be plants... further expanding the garden's indoor/outdoor conversation while exploring ecologically responsible 21st century construction techniques. 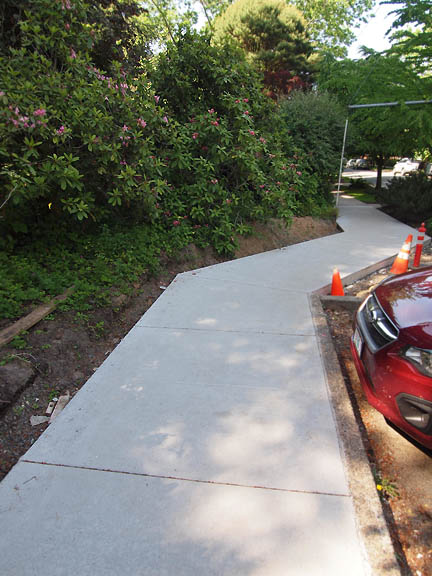 This project is so thorough that the design experience starts even before one reaches the garden... new sidewalks across from the Portland Rose Garden tennis courts have that excellent attention to detail one doesn't usually experience in Portland building projects. 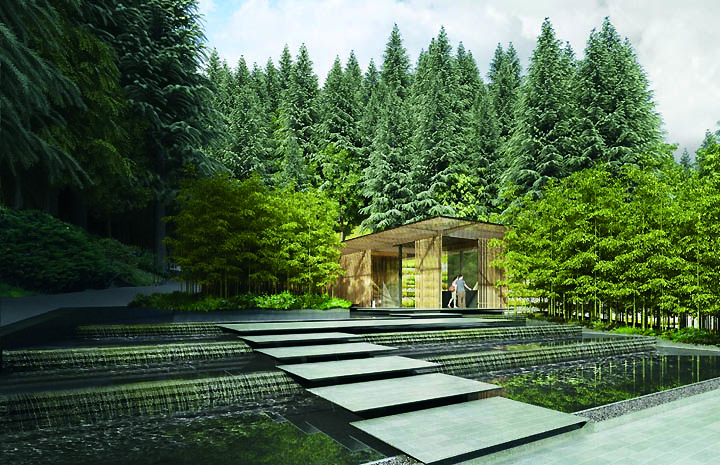
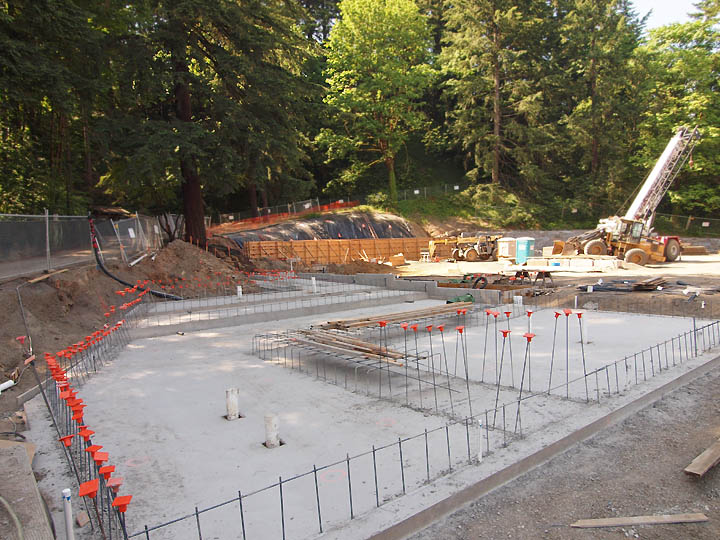 One of the most important features of the new expansion the new ticketing kiosk will be situated within a new form of contemporary Japanese water garden. This feature isn't just cosmetic as the rainwater runoff from the hillside will filter in and through this amenity. Japanese Gardens have always had integral water features but this is a 21st century solution that keeps the hillside stable and the protects the sewer system from inundation. 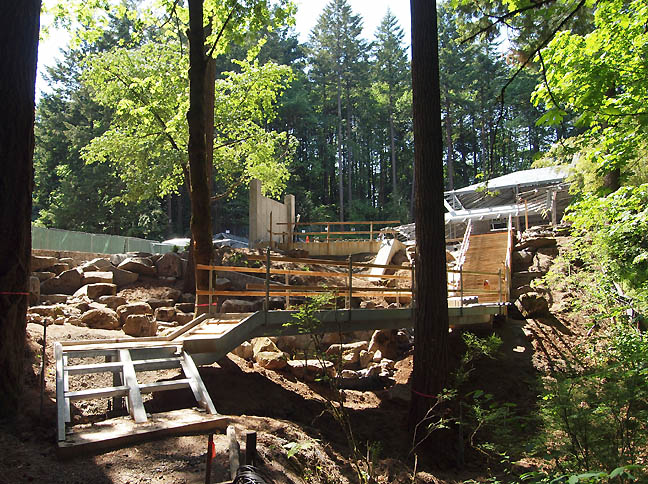 Once at the top of the hill the new Cultural Village greets with a footbridge path that winds past the new tea house (the single concrete wall in the center) and lands visitors at the square. 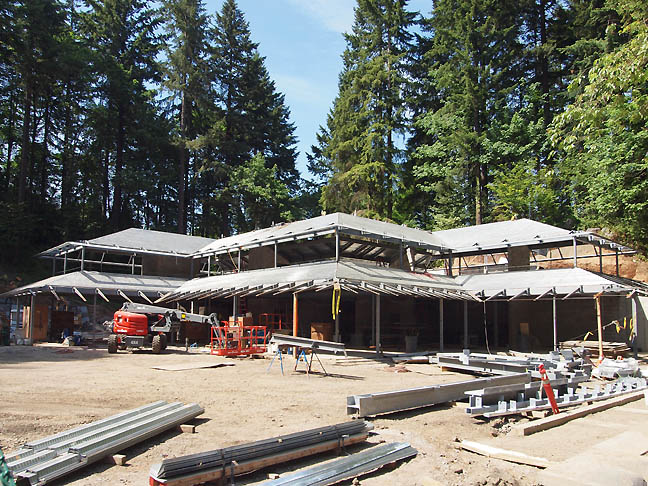 The largest of the new buildings the Livingroom contains classrooms, galleries and moves the gift shop out of the garden area itself (a major enhancement). This square will be be a busy village market hub allowing the garden proper to be more tranquil. 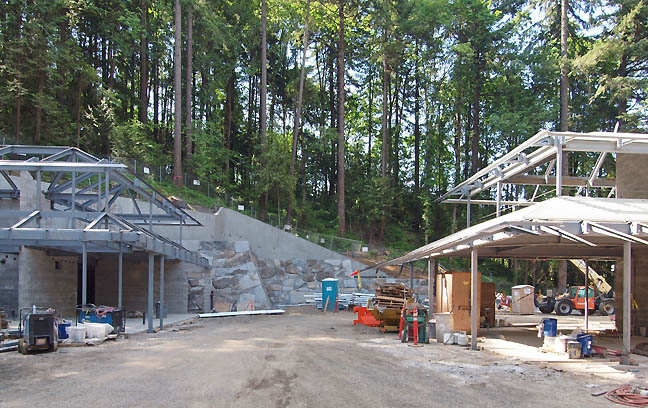
View from the village square with the castle wall feature between and behind the two buildings. 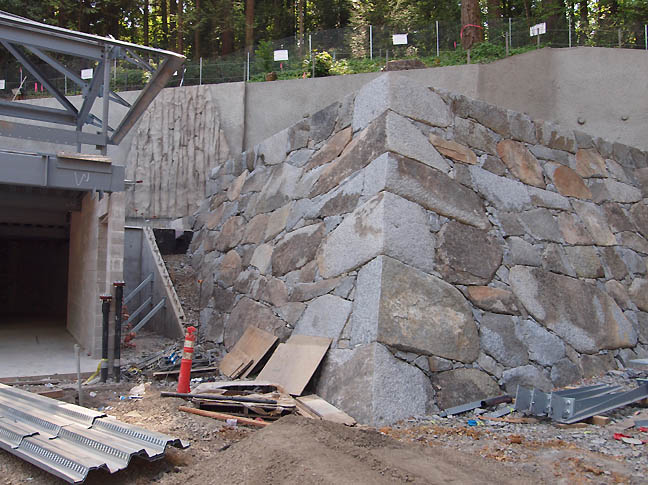
Castle wall 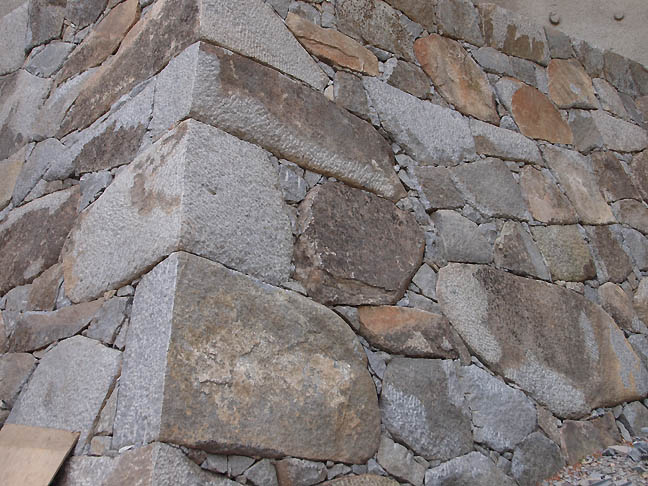 Castle wall detail Castle wall detail
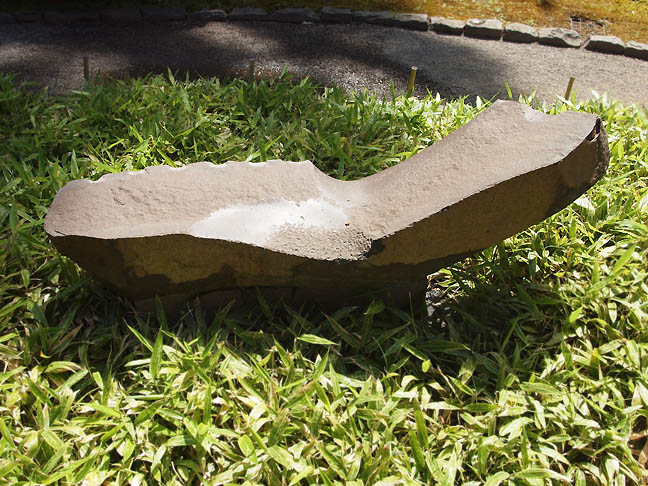 Notice the similar stonework on this Noguchi sculpture on view in the garden are to the castle wall. 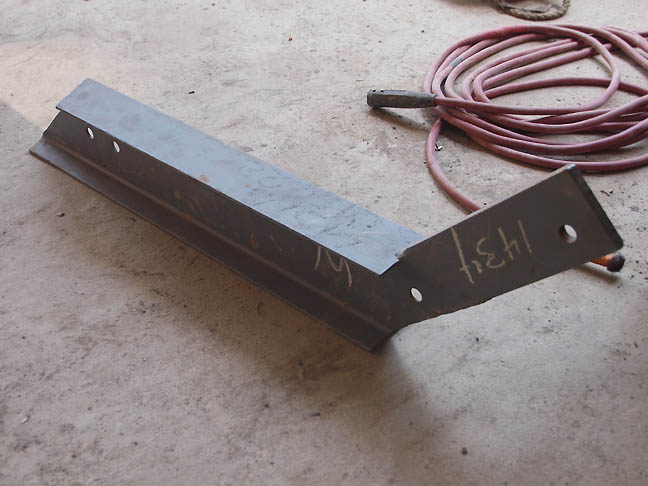
Even small parts of this design recall other forms 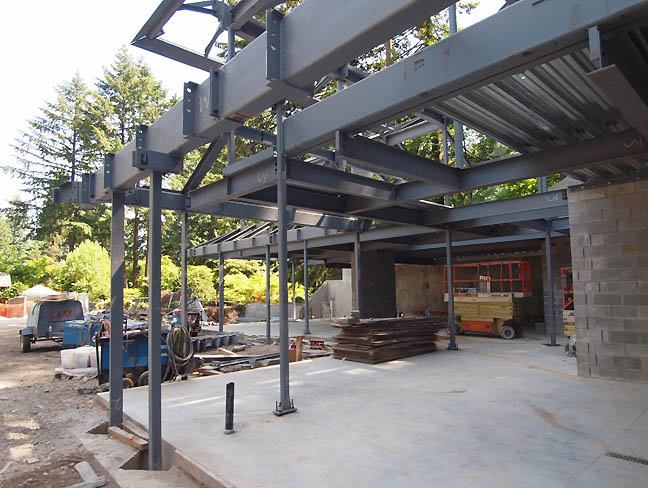 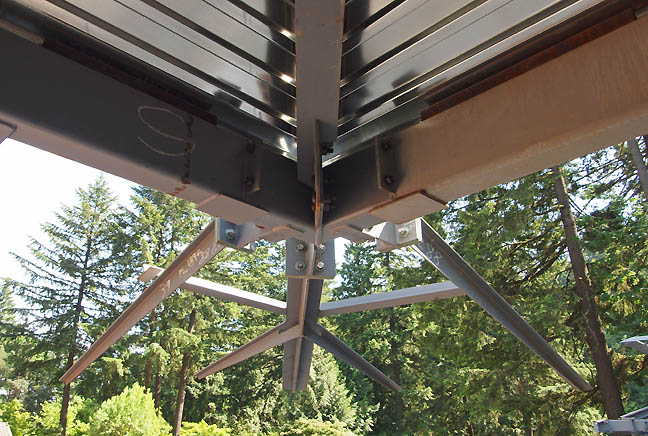 Another nice touch is the way Kuma's design has integrated the triangular forms that the pine trees create at the site. 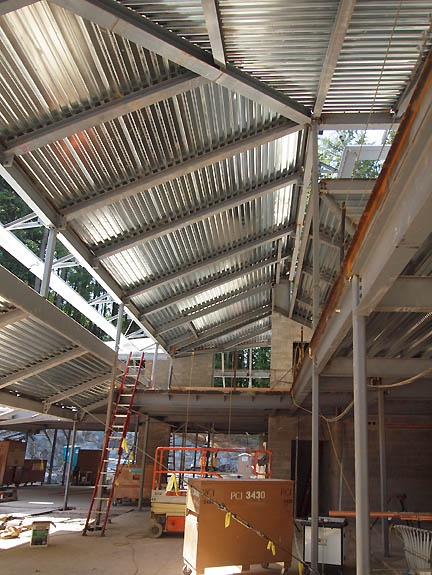 The inside of the Living Room structure, already the volumes feel good and inviting almost like a canopy of trees. 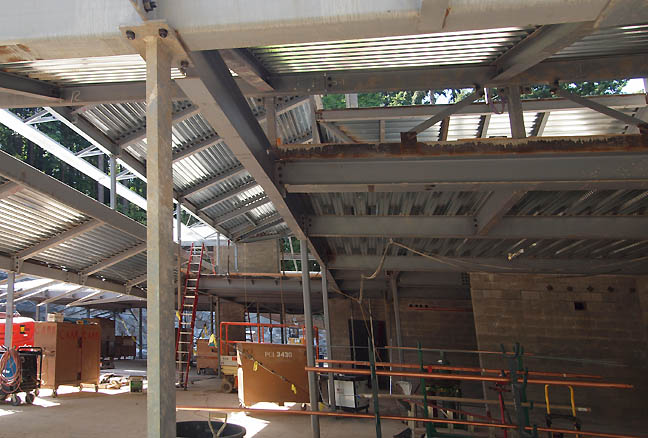 To the right you can see the exhibition space that will house a rotation of the garden's permanent collection. It includes ceramics, scrolls, lacquer ware and bamboo sculptures among other things. The Portland Japanese Garden has long held the best craft oriented exhibitions in the city (Japanese craft is deep and have few equals) and many of those shows have filled out the garden's permanent collection. 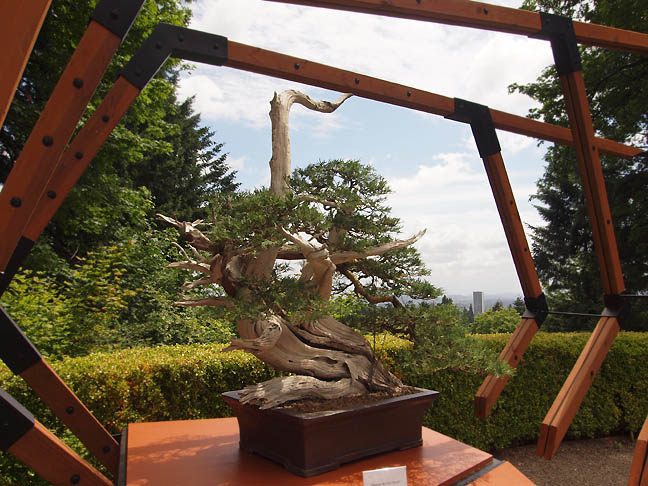 Back in the garden proper the American Bonsai exhibition on the terrace is a trial run of sorts for the expanded garden's unique new basalt terraced bonsai garden. During the recent heatwave these delicate living creatures had to be shielded from the full heat. Father's day June 19th is the last day to catch American Bonsai... unique in the way Oregon's own Ryan Neil uses native plants to cultivate bonsai that recall their full sized brethren. Posted by Jeff Jahn on June 18, 2016 at 12:21 | Comments (0) Comments Post a comment Thanks for signing in, . Now you can comment. (sign out)
(If you haven't left a comment here before, you may need to be approved by
the site owner before your comment will appear. Until then, it won't appear
on the entry. Thanks for waiting.)
|
| s p o n s o r s |
 |
 |
 |
 |
 |
 |
 |
 |
 |
 |
 |
 |
 |
 |
 |
 |

|
Site Design: Jennifer Armbrust | • | Site Development: Philippe Blanc & Katherine Bovee | |

