
|
||
|
Portland art blog + news + exhibition reviews + galleries + contemporary northwest art
|
||
PNCA's New 511 Home Part 2 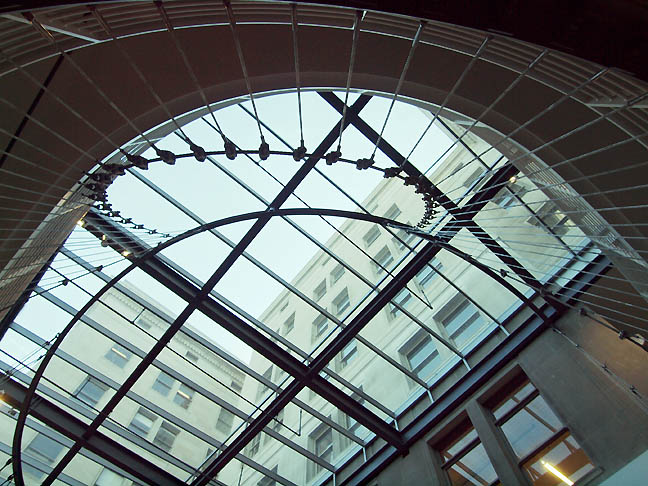 PNCA's massive new skylight and helix-like cable system (all photos Jeff Jahn) So how will PNCA's new Arlene and Harold Schnitzer Center for Art and Design change the school and Portland? That's what I want to focus on for this second part of my review. Part 1 can be found here. First and foremost it definitely will have an effect because it solidifies PNCA's relationships, both to the Pearl District galleries as the cultural anchor of the city as well as formalizing it's own structures into a new cognitive map that is more vertical, historical and at the center of the district rather than the fringe. Yet when Weiden + Kennedy opened their fantastic HQ designed by the same architect, Brad Cloepfil it launched his career, an act which cannot be duplicated. W+K is a great building and a kind of finely cut jewel. The 511 was billed as somehow similar but it is not... W+K was a pure showcase and a statement. Many expected the same for PNCA but it is far more subtle... it isn't a declaration of ability so much as proof in concept or an expression of what Portland has become, a hive of creative activity founded on nurturing ability through avoiding waste(human, energy and materials). It a pragmatic structure and a quilt of old and new. In civic terms the move has already revitalized the nearby Everett Station Lofts now that so many PNCA students are nearby. Years ago the Desoto Building might have done so but its patrons seem to fear crossing Broadway. PNCA students have no such limitations and being kitty corner from the Bud Clark Commons is another interesting valence. What happens when the homeless and art students achieve critical mass on one street corner? What happens when a relatively informal/expansionist institution becomes more formal physically (spatially) and aesthetically? The new building is like a mirror for the school and Portland itself. 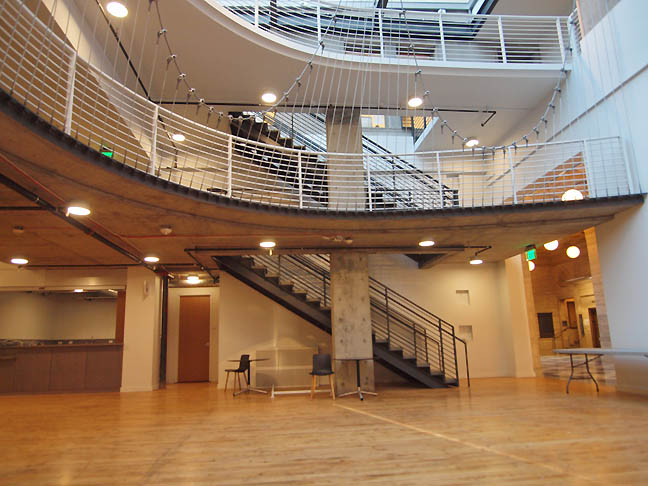 The new "Commons" at PNCA In this case the 511 isn't a slick ad agency or a museum... the building is a hive of raw materials, where eclecticism reigns from the featuring of a gilt 19th century coffered ceiling, to suspension cables that look like fish netting, bridge components or the rigging of a pirate ship. It can take the beating that art students dish out but is far fancier and yet rawer than the old Goodman building. That wasn't an easy thing to achieve since as an old Federal Building/Post Office it didn't have an industrial feel and its actually something the new design created with its extensive poured concrete, seismic upgrades and open mechanicals. 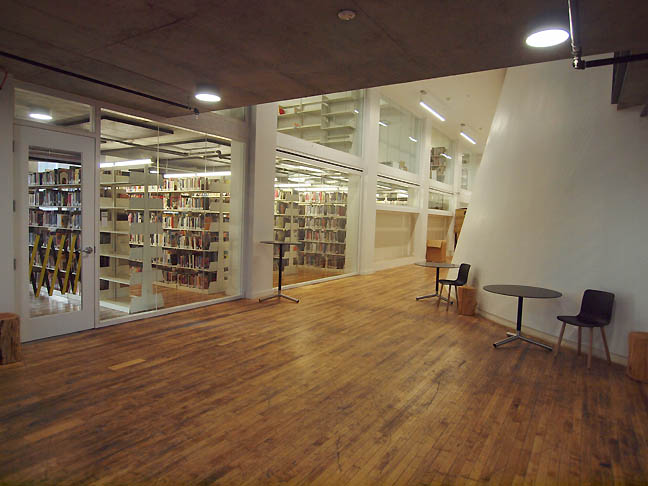 raw juxtaposed with lux in the atruim looking towards the library (original floors sport the former mail room's scars) The atrium space reminds me a lot of the old Circus Circus Casino and playground equiptment by way of Mad Max's Thunderdome ... which isn't a bad thing for an art school because every inch of the building will likely be violated by students in some way. It needed to be durable and a little post-apocalyptic isn't a bad thing. 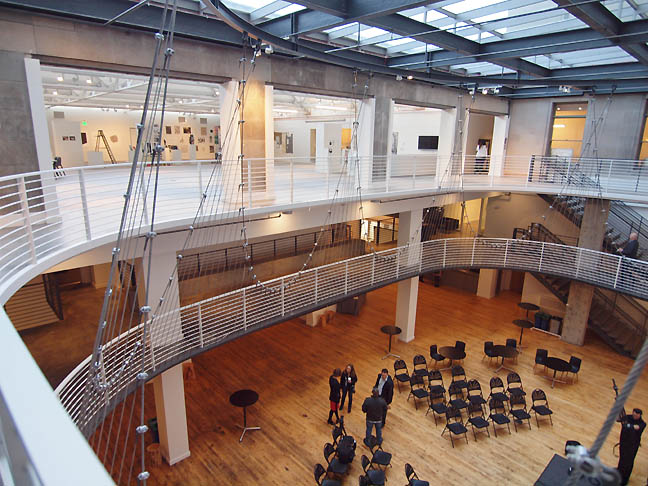 Atrium view of the commons 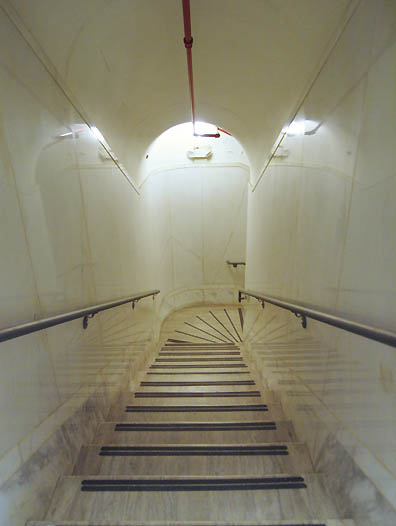 Original marble stairways have already proven to be places where colleagues can happen upon each other and converse So why cut all the circles in a rectilinear building? It seems like a way to carry the vaulted windows throughout the building and overall is very successful. It doesn't hurt that the window treatments feel like Robert Irwin's scrim pieces... something we've discussed with the architect in the past. Overall, it imports an airy open feel to a very heavy Beaux-arts bunker. Each highlight one another nicely. 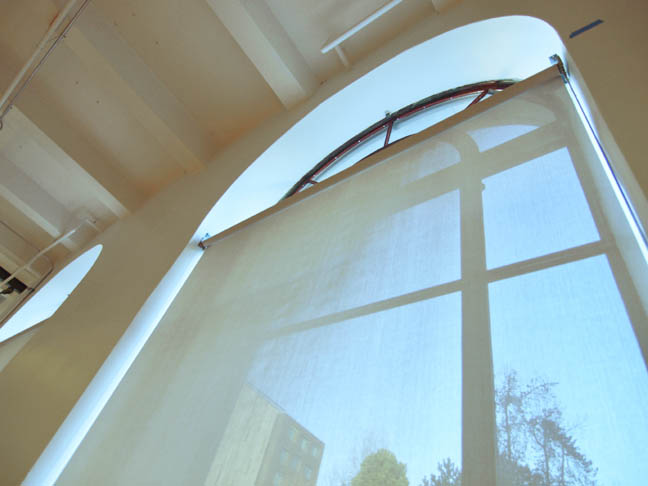 Vaulted window treatment, hearkens to Robert Irwin's classic scrim pieces 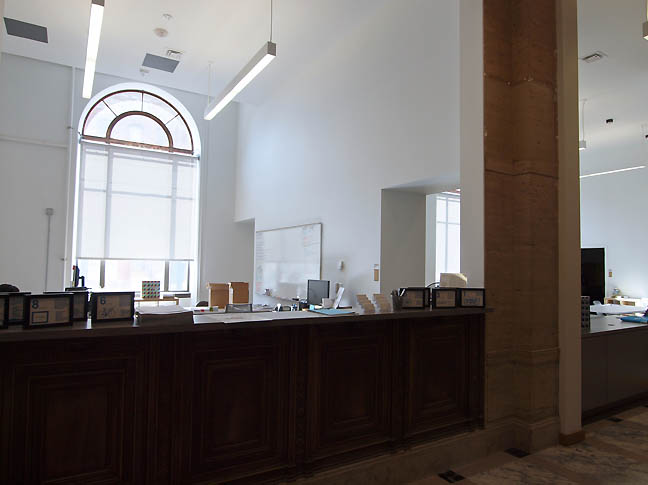
PNCA's admissions department with original Post Office's main desk contrasted with the Irwin-like windows 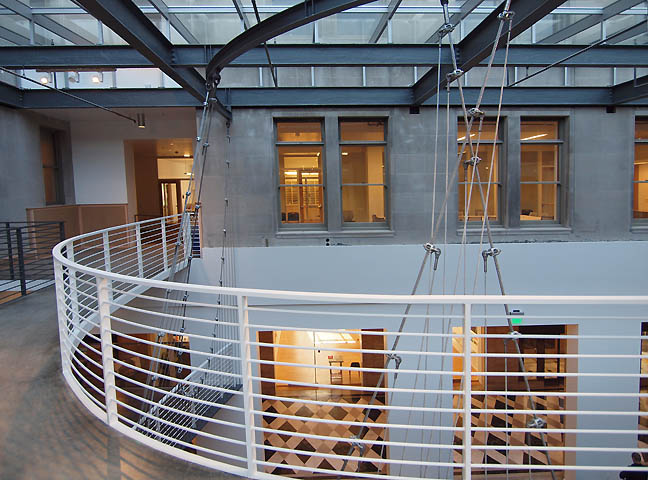 There are some nice moments where the exterior has become interior For some, the many cables seem too crude and a touch disappointing compared to the light and airy early renderings. Instead, these are urban and course, like something dockworkers or fishermen would be accustomed to and though jarring they have the effect of perhaps bringing art students back to earth a little. I'm warming up to them and they do tie into some of the original details. 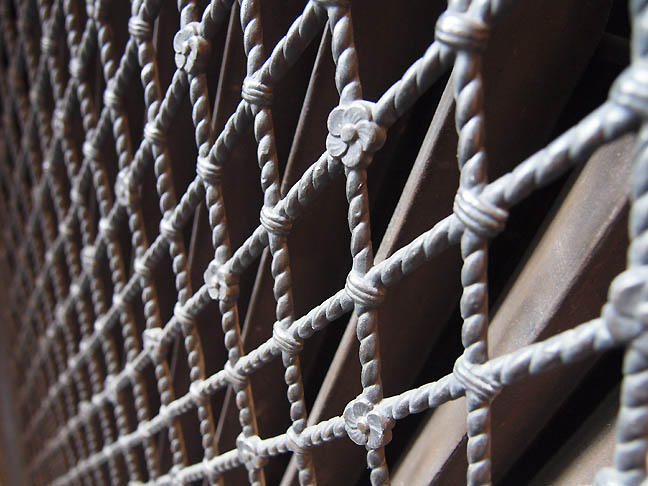 Knotted ironwork radiator details from the original structure provide precedence for the new cable netting suspension systems. 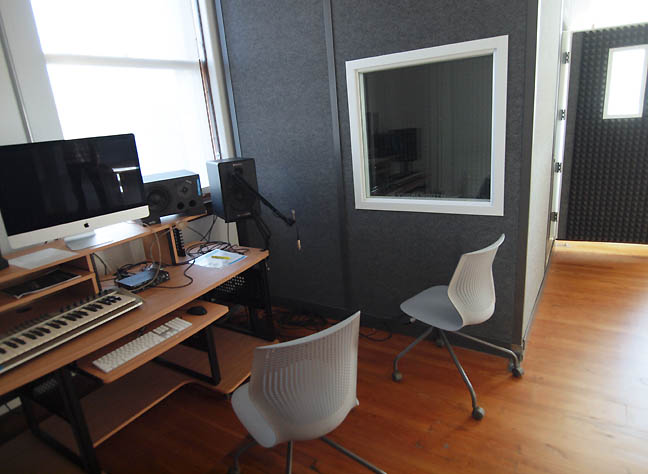 Intermedia department's sound studio and booth 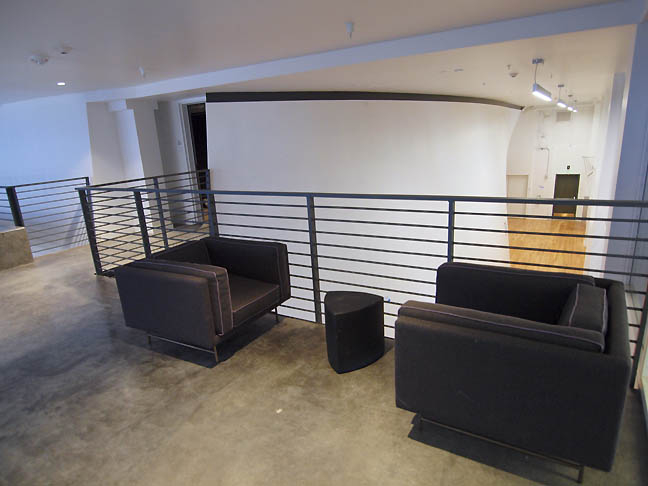 numerous intimate spaces allow for one on one meetings or study 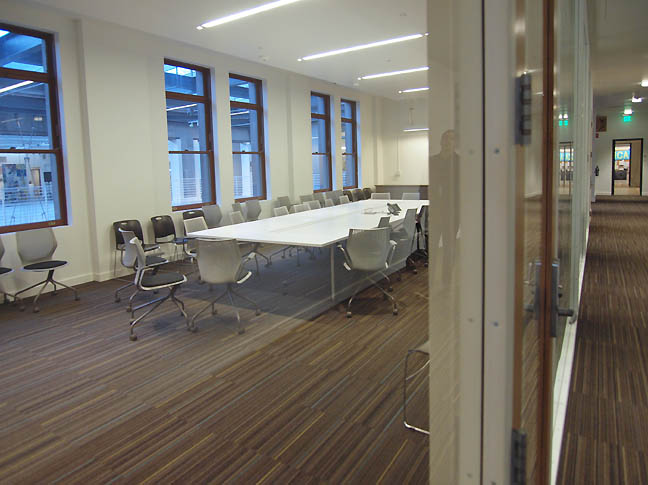 Main meeting and board room serves a school which is fond of process and convocations that steer the school. Instead of being squirreled away this room where high profile decisions are made sports some literal transparency in the center of the building. 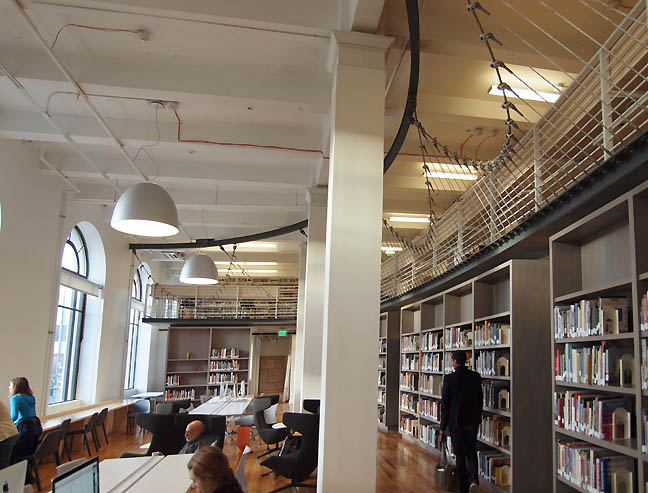 Last but not least the Solheim Library (named after developer and onetime Board Chairman Al Solheim) is a distinct upgrade from the old facilities. Lots of light and chairs and a position on the first floor to the left of the main entrance give the school... along with the ornate coffered ceiling outside a more bookish and historical complexion. This is sure to rub off on students and I like the fact that one of my favorite patrons of the arts has his name on it. 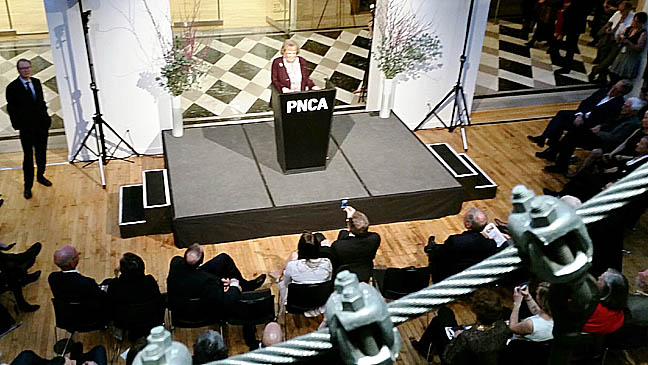 *update At the dedication Arlene Schnitzer speaks as Tom Manley, Brad Cloepfil, Earl Blumenauer, Ron Wyden, Nick Fish and Jordan Schnitzer look on. Truly a big photo op but it also felt like a family event as well. That's why the naming of the various rooms and building are so important. A hundred years from now many might not know how helpful Al Solheim was during the past 15 years when the Portland art scene re-imagined what culture in Portland could be but this bread crumb with a little research will dig up that he supported institutions like PNCA, and lent curators like myself spaces for Symbiont Synthetic (part of Core Sample) or Model Behavior (featuring Hank Willis Thomas) in a space that was home to Blue Sky for decades before their newer digs in the Desoto Building. Patrons get their names put on buildings and this 511 building is something both Harold and Arlene Schnitzer will be well remembered for as the city's top art patrons. It also attenuates our focus on future cultural projects in the city which are certain to be different. I'm struck by how intimate OCAC's enclave in the hills of Portland are as is the forthcoming Japanese Garden expansion. This one was incredibly complex because the building was gifted by the Federal Government through the PDC and technically rented to PNCA for a buck every 100 years for the next 3 centuries. PDC can't rent it to someone else from under PNCA though and the deal allowed the school to get grant money to address the historical parts of the building like the ornate coffered ceiling some now refer to as "Versailles" (sure to be a hit with film crews and a revenue generator). 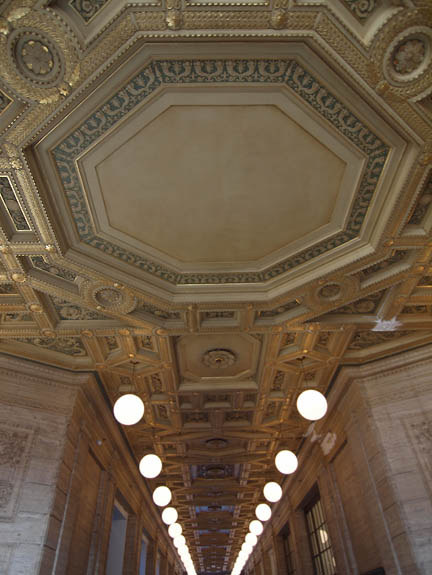
It all highlights the intense civic partnerships that illustrate the collaborative spirit of Portland but I think the real effect will be higher expectations both of the school and the students as the school has a solidity about it now as the area's incontestable "flagship" art school. 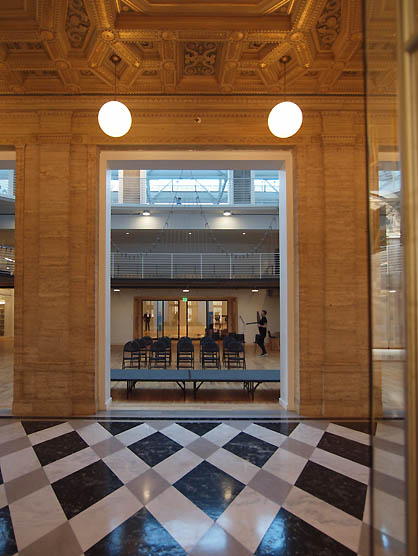 Post 511, instead of growth for growth's sake the new Arlene and Harold Schnitzer Center for Art and Design has become the cultural anchor for Portland's Northwest district, where most of the city's major galleries are. Overall there is a sense that culture and design are now an integral part of Portland's identity, something many people resisted 16 years ago when I first moved here. At the time the school was on the verge of losing its accreditation. A great deal of credit goes to President Tom Manly and thousands of artist emigrants who saw how the winds of change were blowing in Portland and hitched PNCA's institutional sails to those cultural trades. Because of that deft move no institution in Portland embodies the shift the city has undergone in that time period. It also leads us to the next question, how will other institutions follow up with this monument to Portland's growing importance as an art and design city? Art schools are always works in progress but presenting institutions like university galleries, art centers and museums all have a new bar from which to assess their position in the local cultural ecology. In the old building PNCA was sort of like stone soup, bringing in whatever was offered them by the community. The campaign for PNCA was one to create more self direction through not just a building but endowments. Now every other institution in town needs to reassess their 5-10 year plans. All should ask are they reactive and opportunistic (most are) or will they choose strong directions that allow them to plan, program and fund raise accordingly? That is the 511 lesson and all PNCA did was "believe in Portland" rather than being narrow and cliquish... things which would blunt the edge Portland currently enjoys. The building is a proud proof in concept of what we have become as an Art ecosystem. Read Part 1 Posted by Jeff Jahn on March 20, 2015 at 12:44 | Comments (0) Comments Post a comment Thanks for signing in, . Now you can comment. (sign out)
(If you haven't left a comment here before, you may need to be approved by
the site owner before your comment will appear. Until then, it won't appear
on the entry. Thanks for waiting.)
|
| s p o n s o r s |
 |
 |
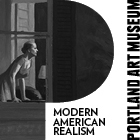 |
 |
 |
 |
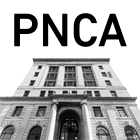 |
 |
 |
 |
 |
 |
 |
 |
 |
 |

|
Site Design: Jennifer Armbrust | • | Site Development: Philippe Blanc & Katherine Bovee | |

