
|
||
|
Portland art blog + news + exhibition reviews + galleries + contemporary northwest art
|
||
Part I PNCA's New 511 Home 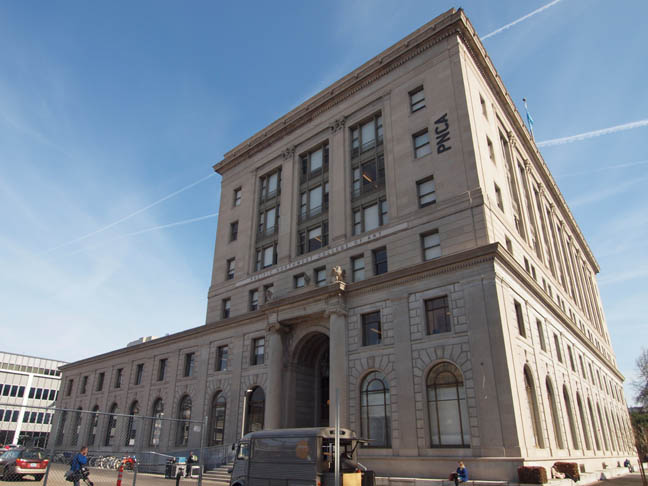 PNCA's new home the Arlene and Harold Schnitzer Center for Art and Design (all photos Jeff Jahn) It has taken a long time for PNCA to finally move into the 511 building, officially called the Arlene and Harold Schnitzer Center for Art and Design but Portland's "flagship" art and design school has finally settled in enough after moving in January to invite the public for First Thursday at 6PM tonight. For quite some time PNCA has been the anchor institution for Portland's renaissance from sleepy lumber and industrial town to an art and design player on the international stage but with growth comes growing pains and PNCA's old physical plant became seriously inadequate. Over 7 years ago PORT was the first media outlet to grasp just what the 511 building (a former post office)could mean to PNCA and Portland. Time for a critical review and tour. 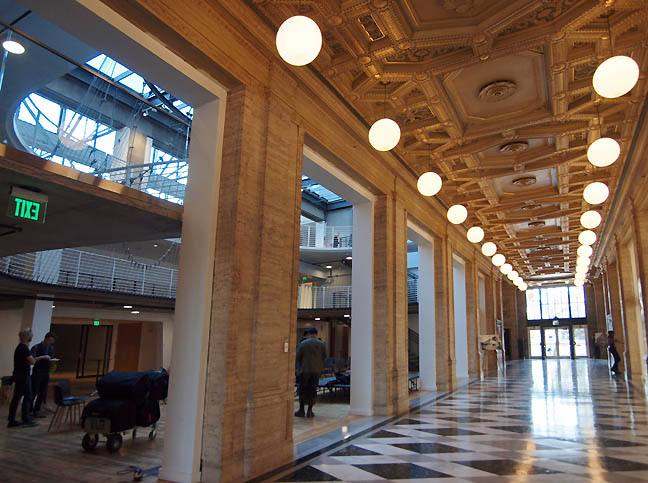 Entryway of the 511 with the historically protected gilded coffered ceiling, which leads to contemporary cutaway spaces. 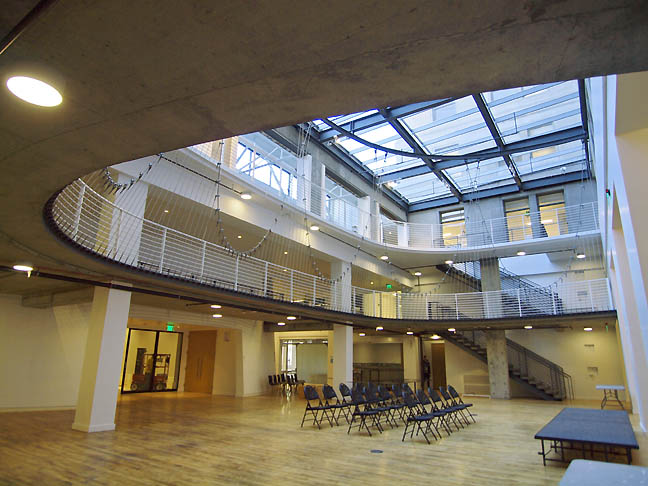 amphitheater space 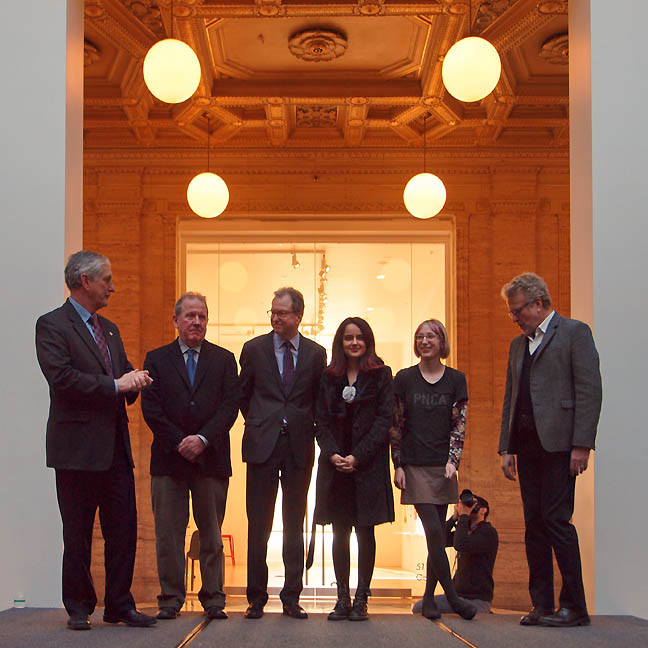 the 511 civic team Arts and design leaders saw PNCA's potential early on too so it makes sense that the school would tap Portland's greatest building designer Brad Cloepfil. The verdict on the building is almost exactly what PNCA President Tom Manley and Brad Cloepfil first promised 7 years ago... a building whose own history would gather the most attention while the physical spaces would be opened up and improved to fit the hugely varied program that an art school in the heart of Portland would require. Still, this was a difficult renovation with a very small budget and a building chosen chiefly because it was free from the Federal Government. It is both rough with its not so hidden mechanicals as well as light and airy whenever windows are present. Overall, it isn't Cloepfil's best building in the Portland area (that is still his ground breaking W+K HQ a quick walk away) but ranks as #3 behind that career maker and his excellent Sokol Blosser Winery. I do think it was a far more challenging and impressive project than the Ann Sacks house, which at the time was a very slick new thing for the somewhat frumpy state of architecture in Portland. 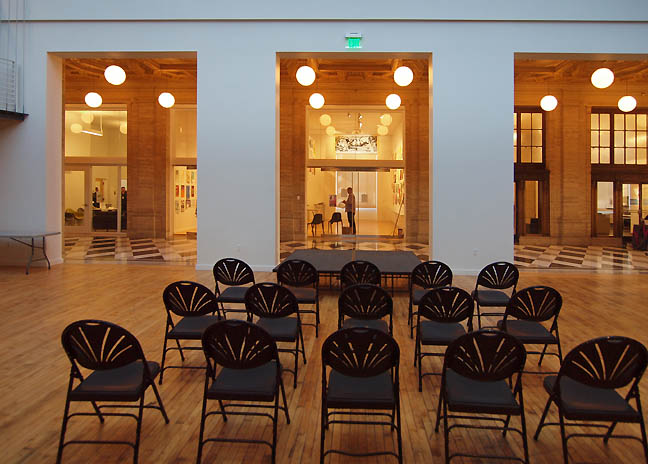 view of the 511 gallery from the commons amphitheater space 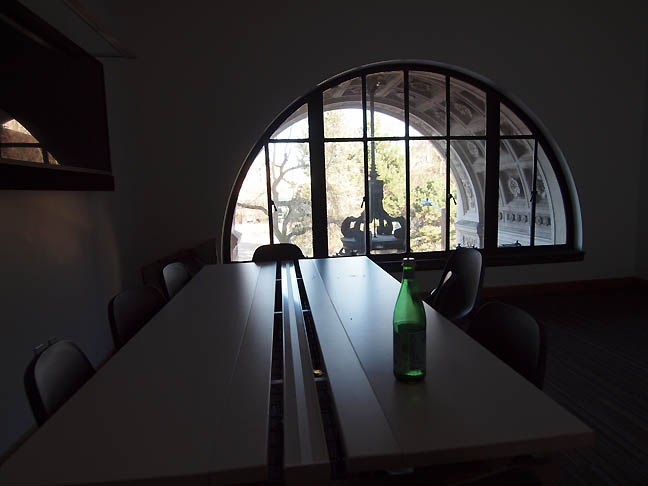 perhaps my favorite room is this private meeting space which looks out upon beaux arts details, a perfect blend of modern and new. 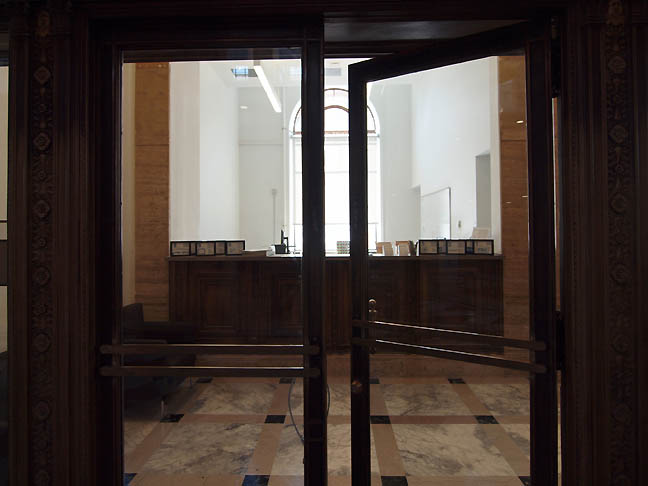 the admissions department To quote Cloepfil they, "mined the building," and found some incredible things. For example the admissions department sits behind the impressively heavy old post office counter while the full height of the double height vaulted windows make you feel like you have arrived in heaven's post office. Most might not notice how hard it is for a designer to get out of the way to let space sing but that is what Cloepfil has done exceptionally well in some cases here. In no place is that mining more apparent than the 3 story amphitheater space. With a huge skylight and many levels of vast curving cast concrete verandas the space is far more intimate and dramatic than the old Swigert Commons of the old Goodman Building... it is like a sunbathed globe theater. 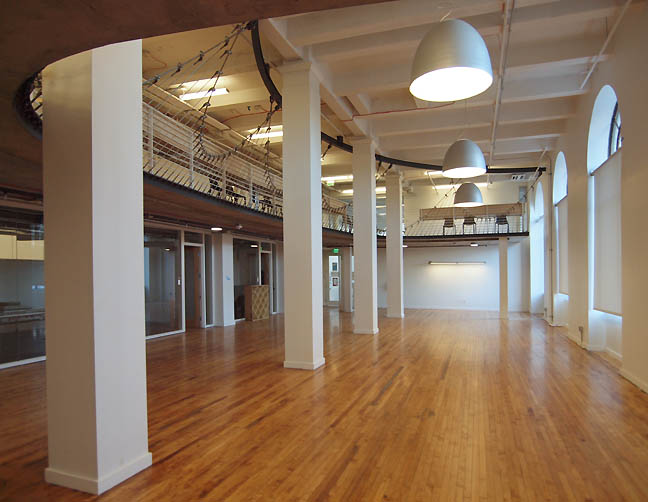
The Dorothy Lemelson Innovation Studio makes similar use to great effect. 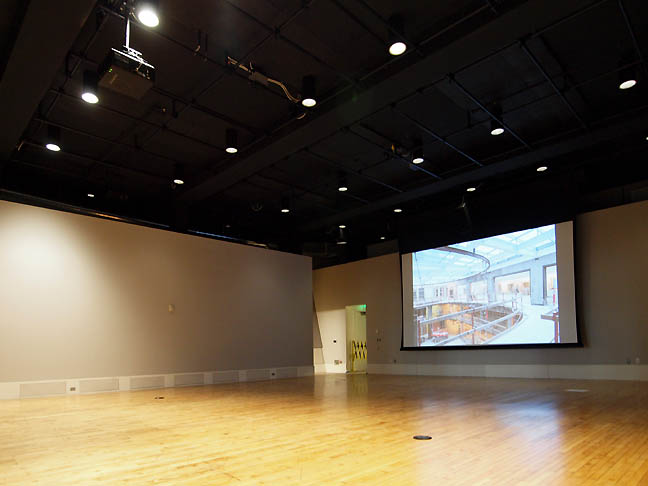
The Shipley/Collins Mediatheque is all new except for the original floors. This is something that Portland has been sorely missing... a large grey box space that can do dance, theater or multimedia performances... PICA's signature TBA festival has got to see this as a game changing venue. 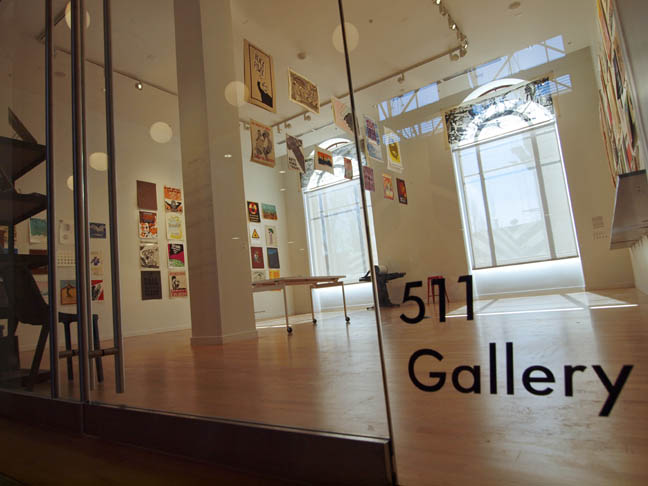 The new 511 Gallery which replaces the signature Feldman gallery is not as large and really only has 2 large walls. The glass entry wall is interesting as a way to engage passers by but it also means that exhibitions will be far more difficult to contain andcreate the necessary spatial condensation. It is a populist move that makes the space less flexible for artists who dont want to deal with huge windows and a fishbowl situation. Others will relish the opportunities that so much light and glass create but it will always be a negotiation that determines what kind of work can sing here. Curator Mack McFarland has gained many other spaces within the building as well so he may have acquired more exhibition space with use diversity in total. Clearly, the addition of the MOCC created some redundancies but I wish that a more signature museum caliber space were made here... true it is not a museum. What's more, the Museum of Contemporary Craft (also part of PNCA) just down the street has problematic spaces (lack of complete control) for exhibition presentation too. 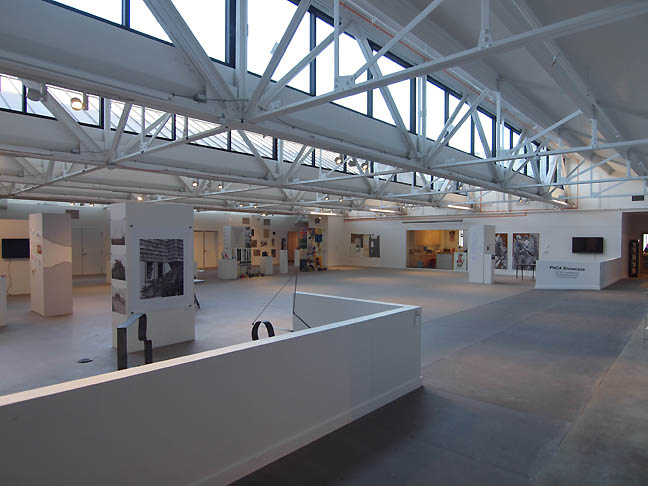 The new commons are a vastly superior exhibition space to the immense scale of the old Swigert Commons. This is far more condensed and manageable yet it is still massive. 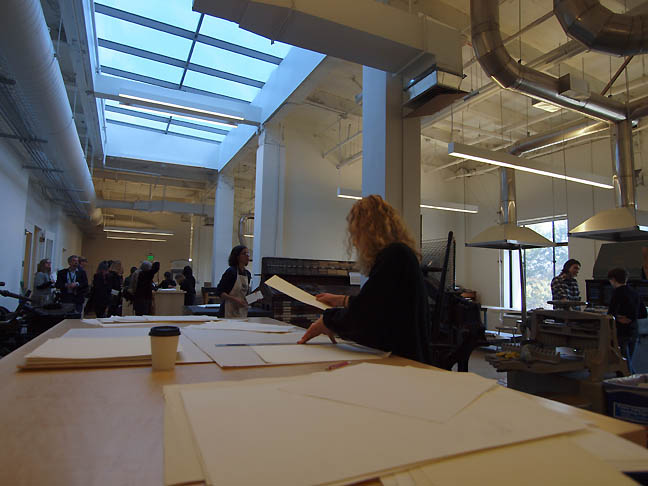 PNCA's printmaking studios have received perhaps the most impressive facilities upgrade, light airy and full of interesting hardware it is one of the nicest printmaking facilities I have seen in any art school.
PNCA's printmaking studios have received perhaps the most impressive facilities upgrade, light airy and full of interesting hardware it is one of the nicest printmaking facilities I have seen in any art school.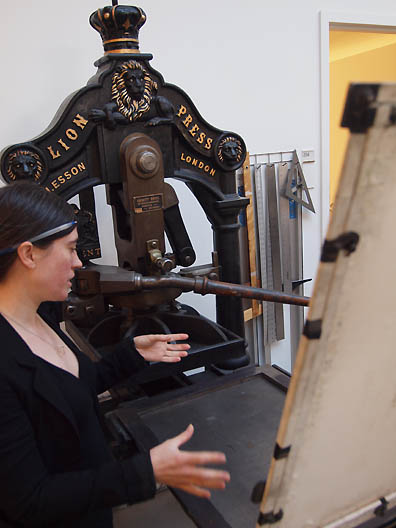 Antique lion press being demon strated in the printmaking studios 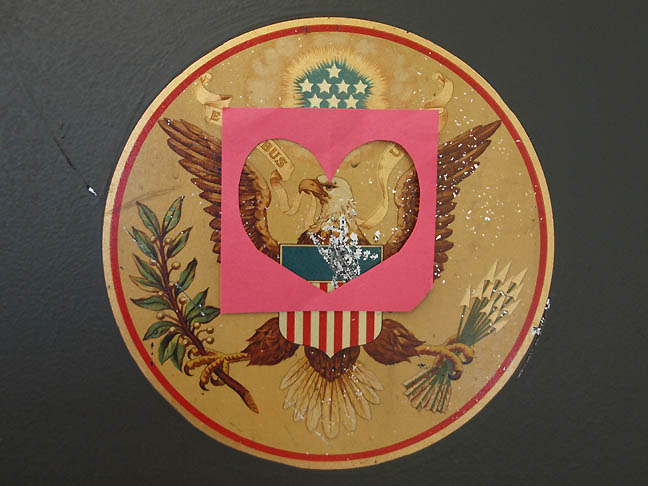 As a former federal building the 511 is full of interesting safes, often with eagles on them. 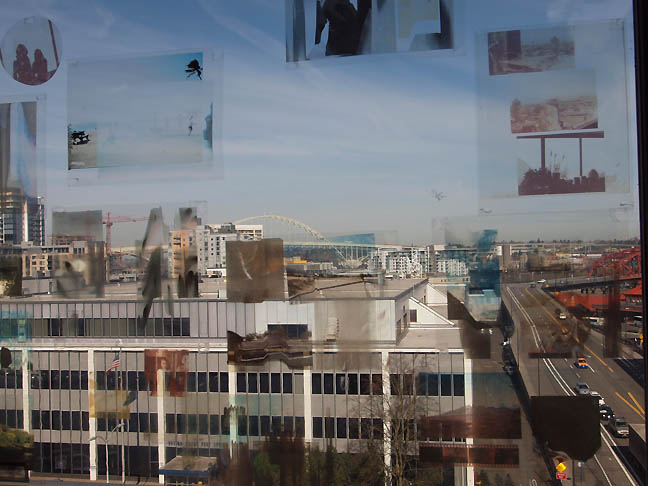
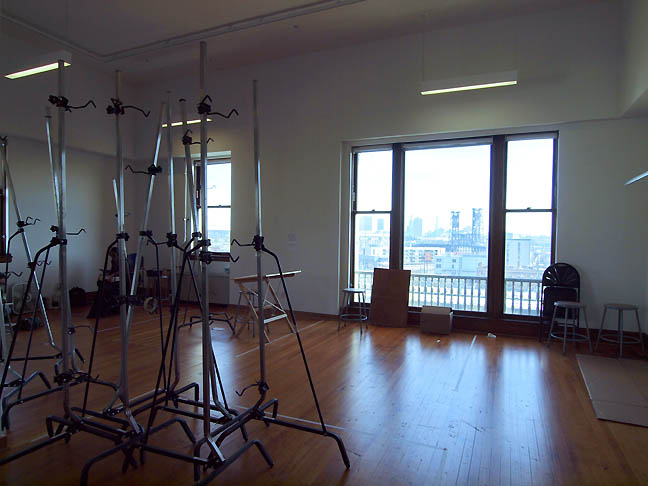 The Painting program also has several new studios, most with excellent vertiginous views of the city with northern light. Not only does this former Federal building come festooned with eagles, the painting students can paint with eagle's nest like views. Read Part II Posted by Jeff Jahn on March 05, 2015 at 13:46 | Comments (0) Comments Post a comment Thanks for signing in, . Now you can comment. (sign out)
(If you haven't left a comment here before, you may need to be approved by
the site owner before your comment will appear. Until then, it won't appear
on the entry. Thanks for waiting.)
|
| s p o n s o r s |
 |
 |
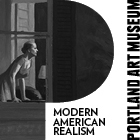 |
 |
 |
 |
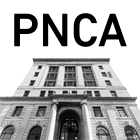 |
 |
 |
 |
 |
 |
 |
 |
 |
 |

|
Site Design: Jennifer Armbrust | • | Site Development: Philippe Blanc & Katherine Bovee | |

