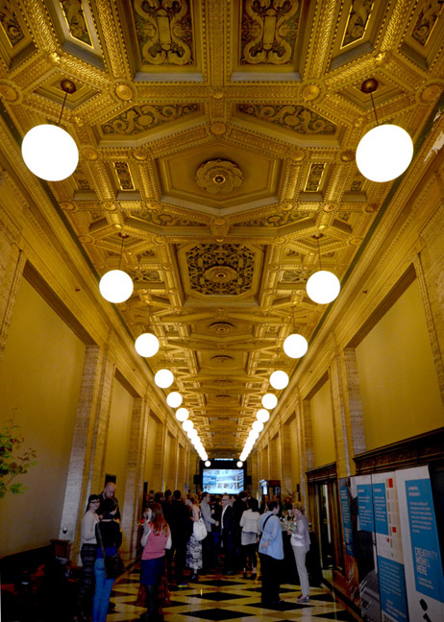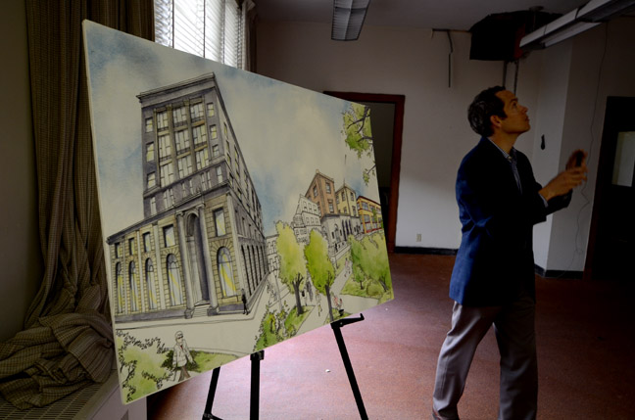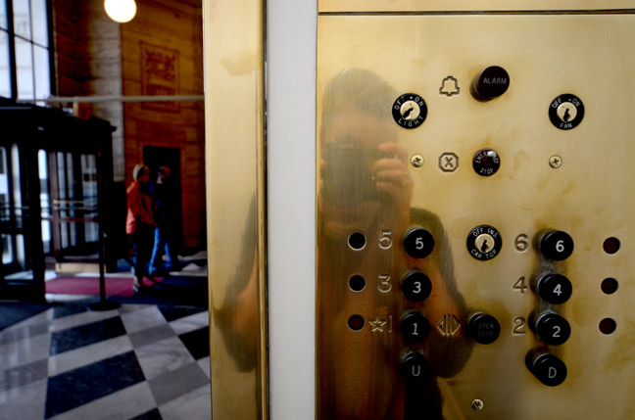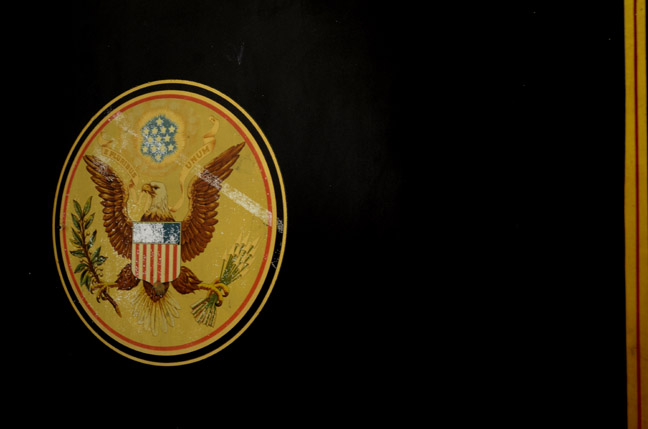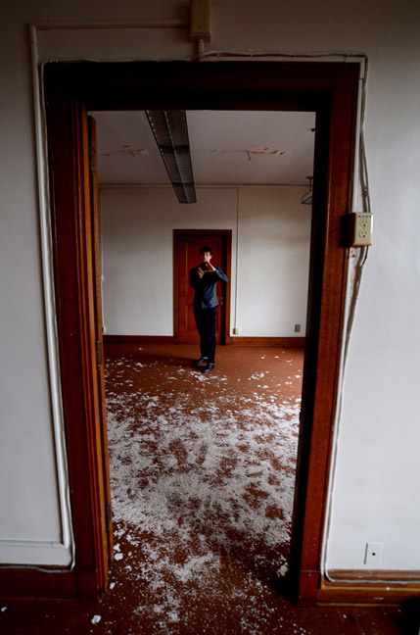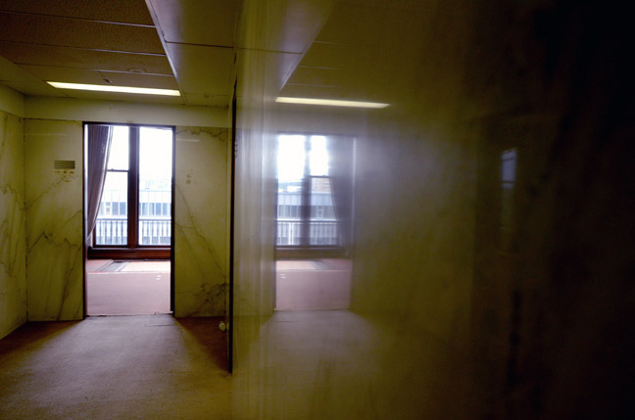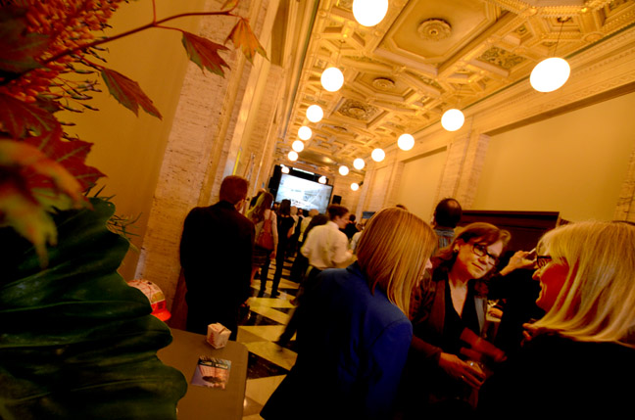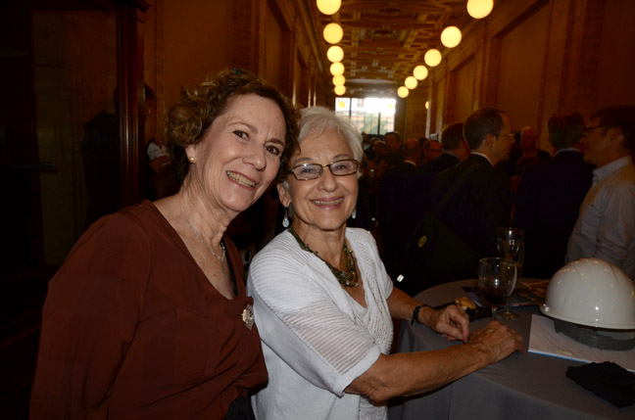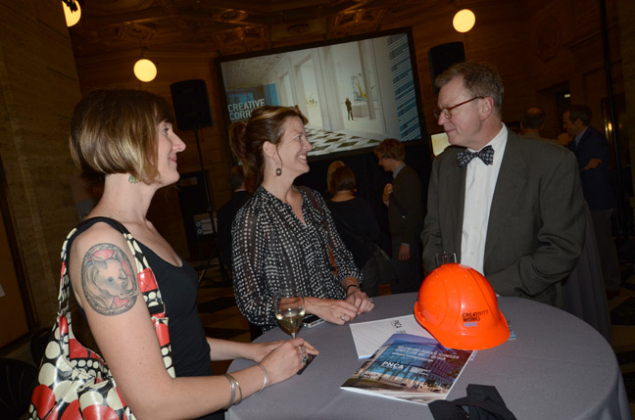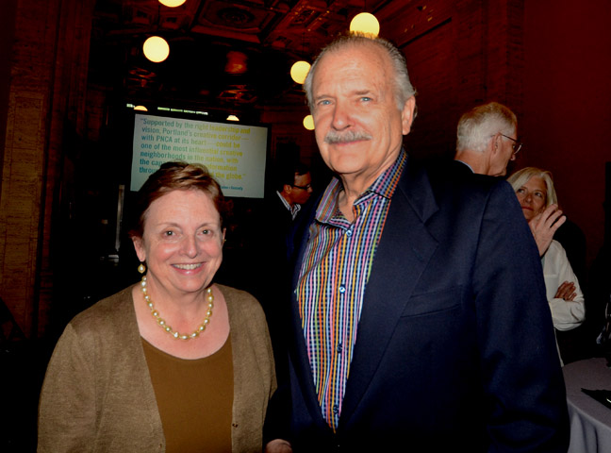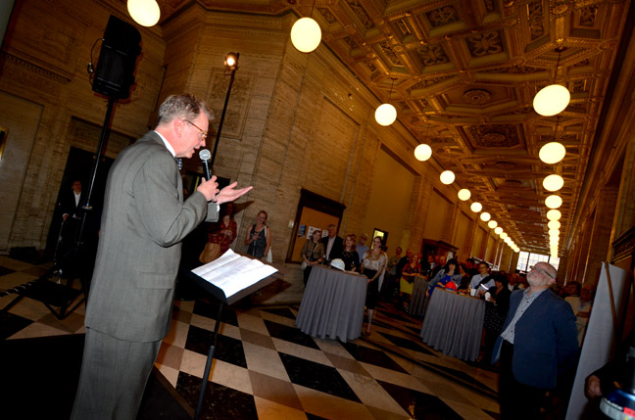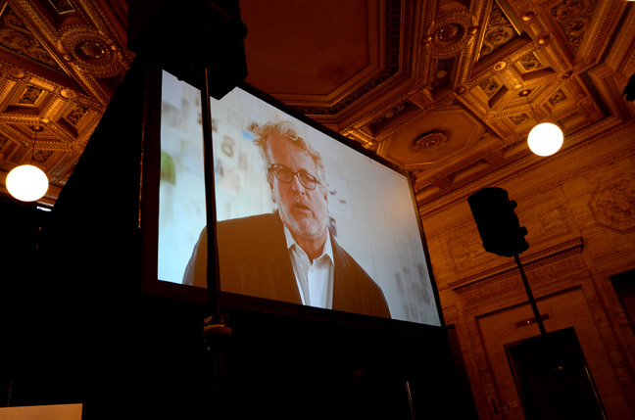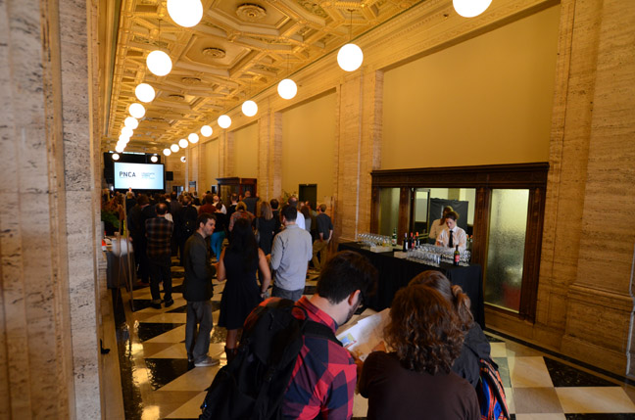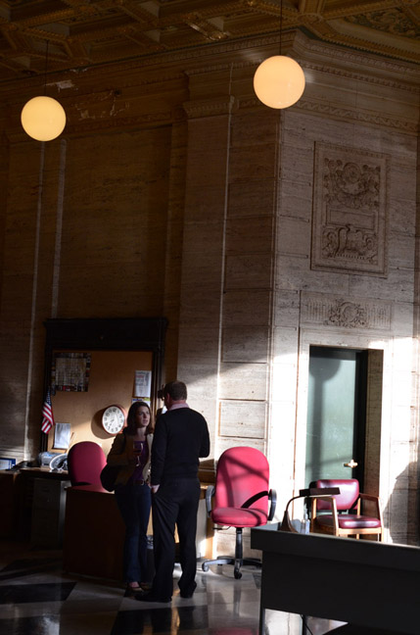
|
||
|
Portland art blog + news + exhibition reviews + galleries + contemporary northwest art
|
||
A pre-buildout peek at PNCA's new 511 Broadway building In 2015 PNCA's new Arlene and Harold Schnitzer Center for Art and Design will become one of the most transformative building projects in the history of the city of Portland. Generally, we don't cover many social events but this project is special. In fact, PORT was the first in the media to see the potential for the project, not just for the school but the city... So when PNCA threw a pre-buildout tour, we thought it was time to share a little more of it with the world. With Portland's own "Starchitect" Brad Cloepfil on board for the design (see details here) this becomes a watershed philanthropic moment for the city.
Posted by Sarah Henderson on June 22, 2013 at 20:32 | Comments (0) Comments Post a comment Thanks for signing in, . Now you can comment. (sign out)
(If you haven't left a comment here before, you may need to be approved by
the site owner before your comment will appear. Until then, it won't appear
on the entry. Thanks for waiting.)
|
| s p o n s o r s |
 |
 |
 |
 |
 |
 |
 |
 |
 |
 |
 |
 |
 |
 |
 |
 |

|
Site Design: Jennifer Armbrust | • | Site Development: Philippe Blanc & Katherine Bovee | |


