
|
||
|
Portland art blog + news + exhibition reviews + galleries + contemporary northwest art
|
||
Sneak peek at Ziba's new headquarters 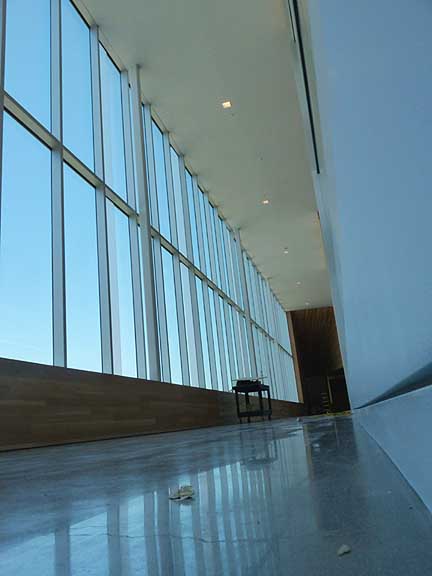 Interior view of Ziba's new and not quite finished HQ, this arterial area is called "the street" The economy might stink but Portland's heavyweight design and branding firm Ziba is very close to moving into their new headquarters in the Pearl District. The architecture, by up and coming local firm Holst Architecture is restrained... looking very Northern European (Alvar Aalto in particular with all of its dramatic wood and emphasis on light filled corridors). 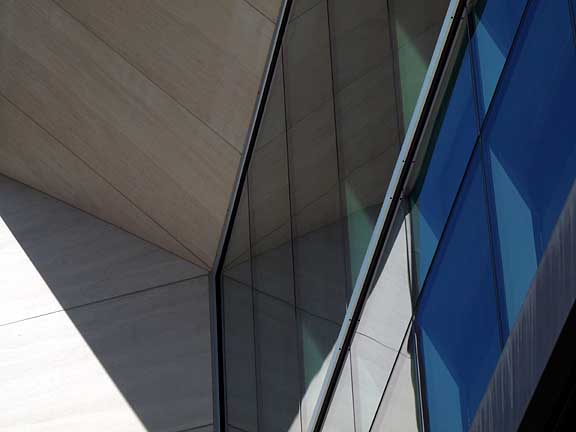 Outside detail of Ziba's new HQ 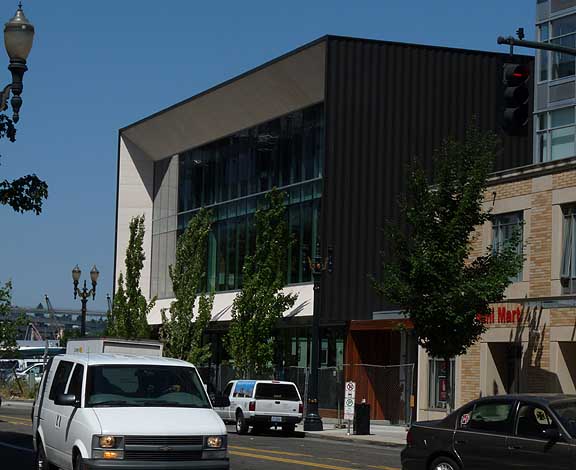 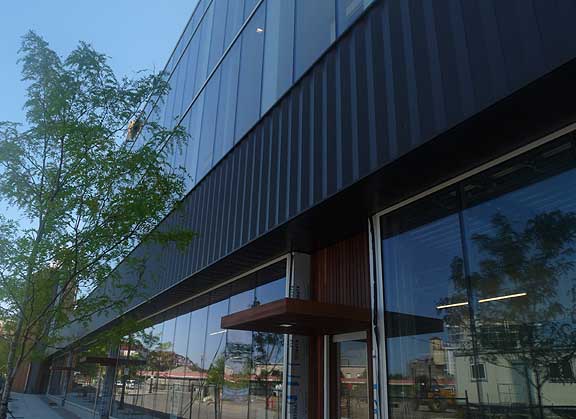
People who have been waiting for this building to open wont be disappointed and those who couldn't care less will probably be impressed with its tasteful pragmatic sense mixed with a bit of functional daring. There are no private offices and the design essentially creates a 21st century version of a design guild village. Thus, this isn't extra flashy like Zaha Hadid or Frank Gehry, who were hallmarks of the 21st century boom time. Instead, the building wears its creative "responsibility" as a kind of attention getting trait... like whispering to get noticed. Yet, the spaces are definitely impressive in a way that should propel Ziba and Holst architects to new levels. 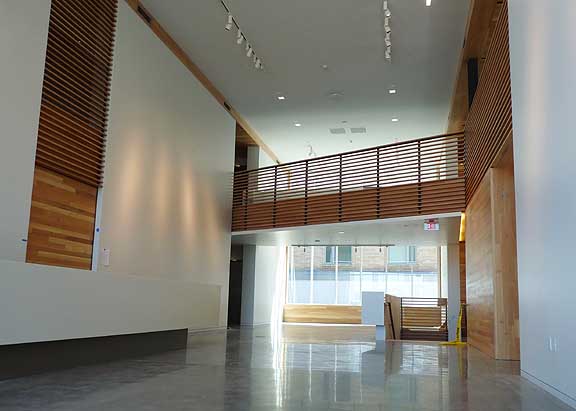
main lobby 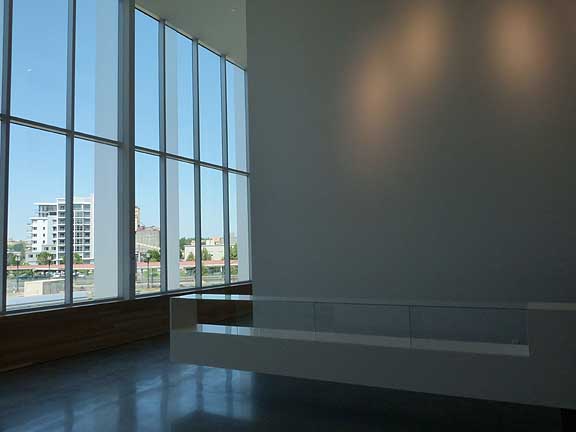 lobby leading to "the street" inside Ziba that acts as a unifying arterial space 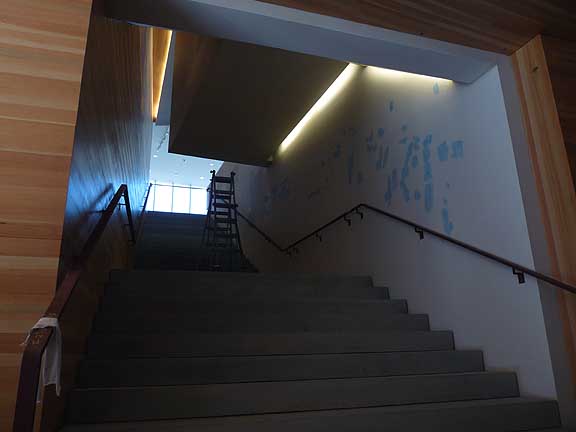 main staircase to the main lobby 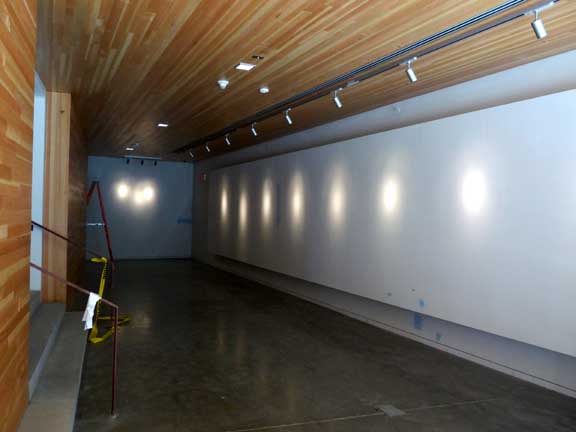 Ziba's exciting gallery space in the entry lobby, and the first show will be an adjunct space to The Portland Art Museum's China Design Now, which opens in October. Ziba is designing the exhibition in both locations. One minus (curatorially) is the floating wall of the gallery which is good for wall based work but can hinder both installation and scupltural work. Then again it is Ziba's lobby and wall based work does keep things from getting spatially taxing. Either way, this is an exciting development and I wish more businesses would undertake these kinds of public/private cultural mixing chambers. The Pearl District is home to the First Thursday gallery walk after all. There are also numerous spaces for Ziba employee's work further inside the building. 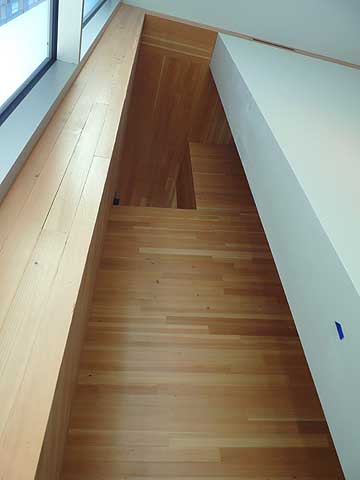
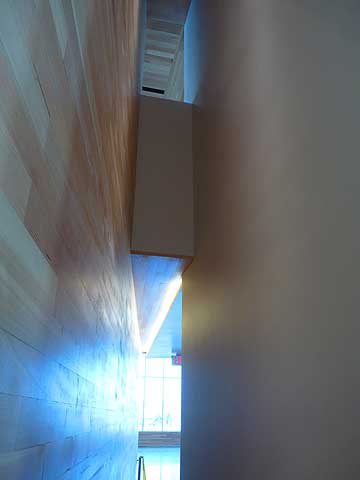
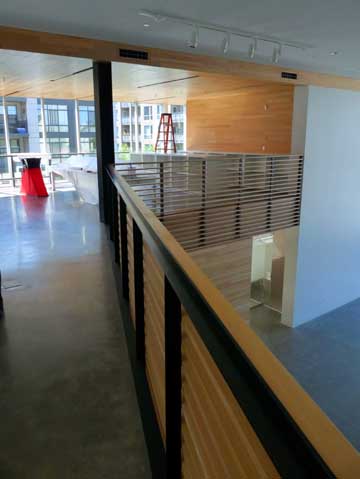 Lots of interesting views 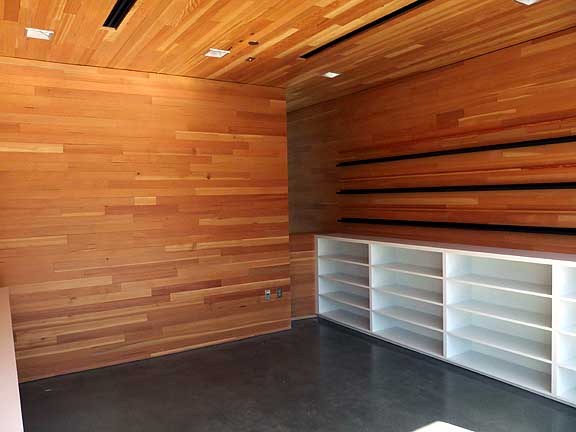 the book bar, where Ziba employees can browse 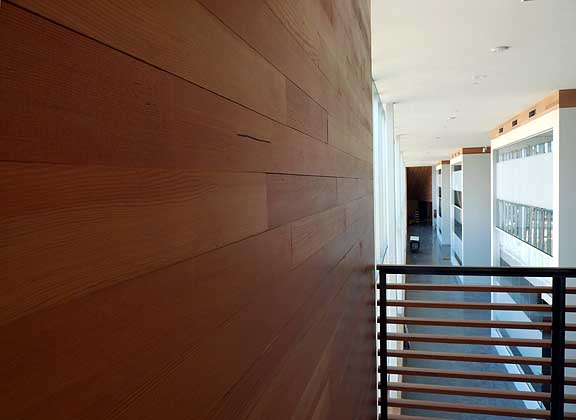 The Street from the top floor 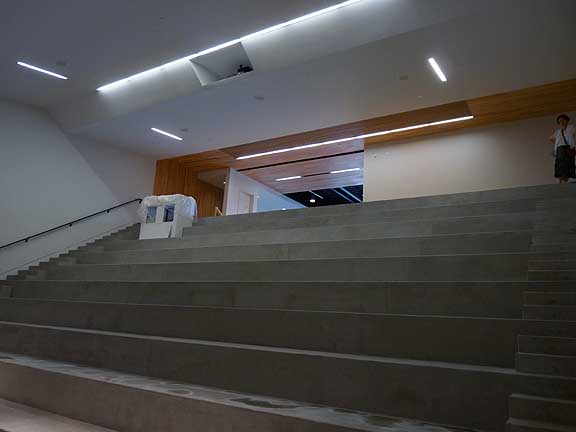 Ziba's auditorium may also be used for some community events 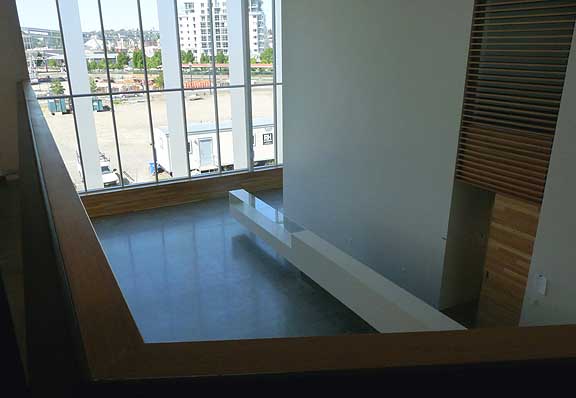
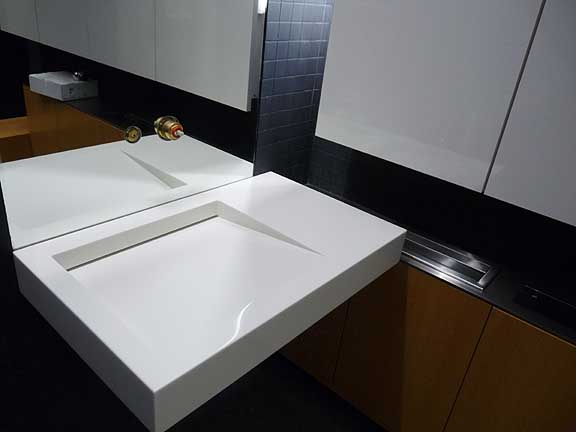 Ziba even designed their own bathroom sinks 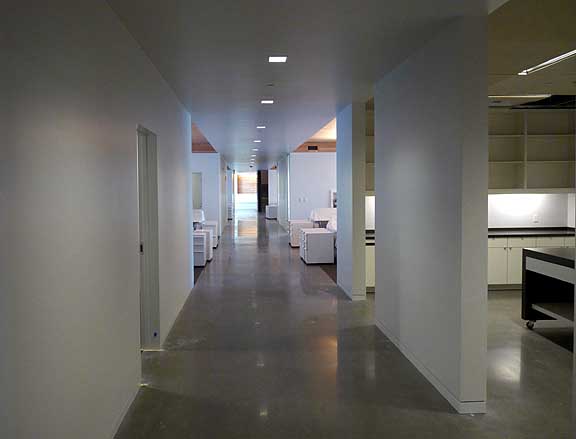 all of the work spaces have corridors which can be opened to create long sight lines 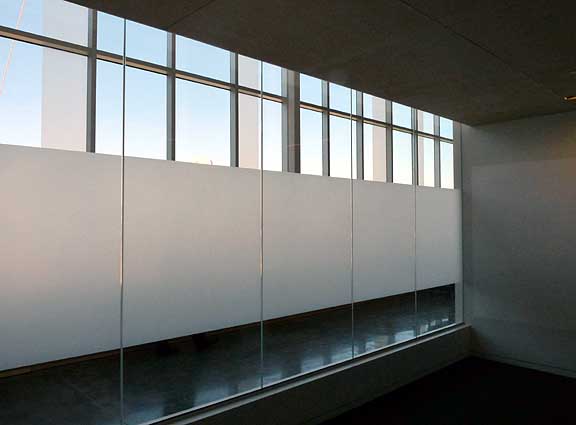 One of the many project spaces, the frosted glass creates privacy while the non-frosted parts let in natural light. *Update Portland Architecture has their write up as well Posted by Jeff Jahn on July 22, 2009 at 20:14 | Comments (0) Comments Post a comment Thanks for signing in, . Now you can comment. (sign out)
(If you haven't left a comment here before, you may need to be approved by
the site owner before your comment will appear. Until then, it won't appear
on the entry. Thanks for waiting.)
|
| s p o n s o r s |
 |
 |
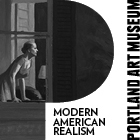 |
 |
 |
 |
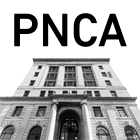 |
 |
 |
 |
 |
 |
 |
 |
 |
 |

|
Site Design: Jennifer Armbrust | • | Site Development: Philippe Blanc & Katherine Bovee | |

